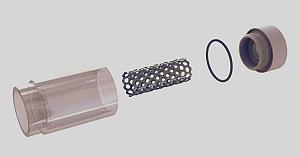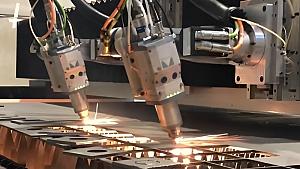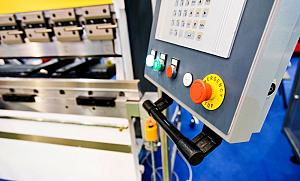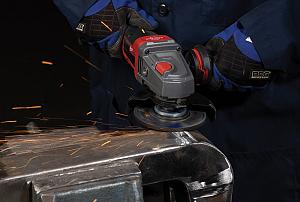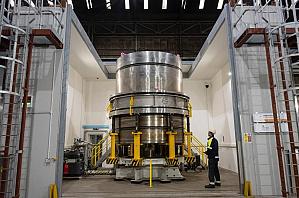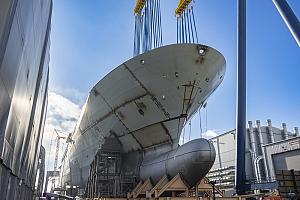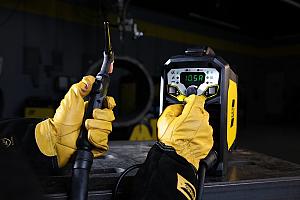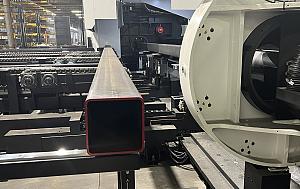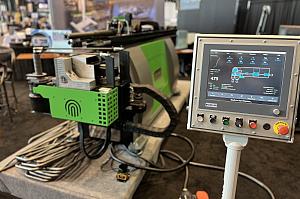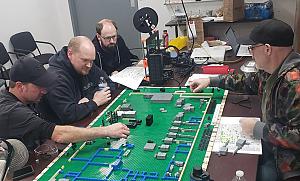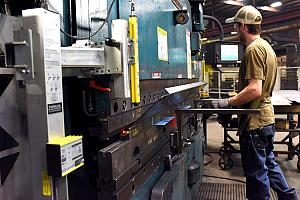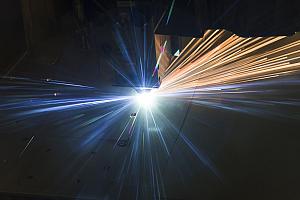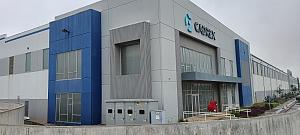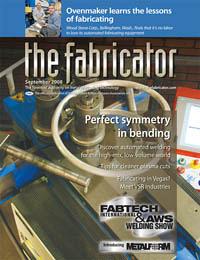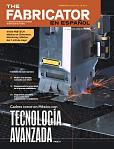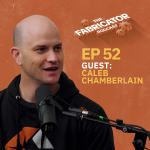- FMA
- The Fabricator
- FABTECH
- Canadian Metalworking
Categories
- Additive Manufacturing
- Aluminum Welding
- Arc Welding
- Assembly and Joining
- Automation and Robotics
- Bending and Forming
- Consumables
- Cutting and Weld Prep
- Electric Vehicles
- En Español
- Finishing
- Hydroforming
- Laser Cutting
- Laser Welding
- Machining
- Manufacturing Software
- Materials Handling
- Metals/Materials
- Oxyfuel Cutting
- Plasma Cutting
- Power Tools
- Punching and Other Holemaking
- Roll Forming
- Safety
- Sawing
- Shearing
- Shop Management
- Testing and Measuring
- Tube and Pipe Fabrication
- Tube and Pipe Production
- Waterjet Cutting
Industry Directory
Webcasts
Podcasts
FAB 40
Advertise
Subscribe
Account Login
Search
The road to Jamestown: A white-collar dropout fabricates his legacy project
- By Vicki Bell
- July 15, 2008
- Article
- Arc Welding
Who needs Indiana Jones and his searches for mystical artifacts? Here in the U.S., archeologists are busy excavating the most important site in U.S. history—Jamestown. And one incredibly talented white-collar dropout and metal fabricator is creating a model of the settlement that will be preserved and permanently housed at the site.
According to the Association for the Preservation of Virginia Antiquities (APVA), the James Fort site, considered the birthplace of the U.S., was not washed into the James River as most people believed for the past 200 years. Excavation since 1994 has unearthed hundreds of thousands of artifacts dating to the first half of the 17th century. Nearly half date to the first years of the English settlement (1607 through 1610).
The Jamestown Rediscovery project also has uncovered more than 250 feet of two palisade wall lines, the east cannon projection (bulwark), three filled-in cellars, and a building, all part of the triangular James Fort. A palisade wall line and a large building were found attached to the main fort to the east.
Enter the Fabricator
In 2005 Bob Williams, Yorktown, Va., was approached by David Stemann, an architect with the Williamsburg, Va., firm Carlton Abbott and Partners, PC, with whom he had worked on several projects. Stemann asked Williams if he would be interested in building a decorative bronze map in the lobby floor of the new APVA museum under construction at Jamestown. After meeting with the APVA, architects, and contractors, Williams was "blessed with the Zuniga map project" that he completed for the May 2006 opening of the Archaearium.
The Zuniga map, the only known sketch of the James Fort (Figure 1), appears on a tracing of a 1608 John Smith map of Virginia sent to Philip III of Spain by his ambassador Pedro de Zuniga. Historians who have studied the map believe that the x marks the church and the flag area was not a flag but a plan of an enclosed settlement or garden to the north. The small dots may indicate watch towers on the river.
Phase 1—The Zuniga Map
The Zuniga map created by Williams (Figure 2) is an outline of the fort that is inlaid in the floor at the entry of the Archaearium. It measures approximately 7 ft. by 8 ft. and is fabricated from 0.375-in. silicon-bronze plate from Atlas Metal Sales. The basic shapes were waterjet-cut from two 4-ft. by 8-ft. plates. Dovetail joints were fitted at the narrowest cross section.
The various parts were drilled and blind-tapped on the bottom for the 112 5/16-in. stainless studs that anchor the map to the concrete sub floor. The plates and studs were embedded in an epoxy chocking compound—"an old, reliable solution" Williams discovered during his shipbuilding and repair days.
After the compound cured, Williams cleaned up and removed any squeeze-out, rough-smoothed the bronze surface, laid out the engraving pattern, and spent the next several weeks on his stomach cutting in the "flowing" pattern of the map with a flexible-shaft and modified milling cutters. Final buffing, cleaning, and patina completed the project.
Besides building and installing the map, Williams also fabricated and installed wooden—"not so hot to the touch in the afternoon sun"—door pulls for the museum and stainless perforated vents for the glass viewing ports in the floor over historic settlement foundations.
Phase 2—The Jamestown Fort Model
For some time, the architects and the APVA had discussed the need for a model of the fort that could be used as an interpretative tool for visitors. Recalling the timeline of his involvement with the project, Williams said, "Carlton Abbott first discussed it with me while I was working on the Zuniga map. At that point funding had not been found. I discussed the project at various times with Carlton and Louis Malon, director of Restoration Services for the APVA. Finally, in mid-December 2006, funding was in place, and I was hired by the APVA for the planning and design phase. By the end of February 2007, I was asked to begin construction with the soonest possible completion."
According to Williams, the model (Figure 3) includes all of the elements of the original James Fort circa 1607 through 1611 that the APVA archeologists are comfortable that they can support with science and research.
The brick tower (Figure 4), circa 1680, is the only structure that is outside of this period; it is included as a geographic benchmark and because it is the original stimulus for the APVA acquisition and preservation of the historic site.
The scale of the model is ¼ in. = 1 ft. The ground plane is approximately 72 sq. ft. and is roughly a truncated 45- by 90- by 45-degree triangle, about 12 ½ ft. east to west and 9 ½ ft. north to south. The palisade (log) walls surrounding the model fort (Figure 5) are approximately 30 ft. long.
The ground plane is made of ¼-in. silicon-bronze plate that is textured and patinated to simulate bare earth, grass, and water. A silicon-bronze cast trim angle surrounds the ground plane, which is fastened to a 403 stainless steel angle and T-bar frame on 24-in. centers on a N-S, E-W grid.
The ground plane also is divided into a 24-in. by 24-in. grid of real or engraved joints. Plate is fastened to the frame with 283 10-24 stainless studs with stainless elastic stop nuts.
When the model is completed, it will be bolted to the top of a hot-dipped structural steel foundation set on concrete with a ground plane height of approximately 20 ft. for bird’seye viewing.
All models resting on the ground plane (buildings, palisades, bulwarks, wells, graves, canons) are lost wax, investment-cast silicon bronze textured and applied with patina to emphasize the original contruction materials (mud, timber, thatch, logs, and brick). Components are fastened to the ground plane with stainless hardware.
Processes and Tools
Williams undoubtedly had more options and tools available to construct his model than the Jamestown settlers had to build their fort. What did he use? "A little of everything." The original models are carved, machined, and/or sculpted from sugar pine, holly, red-tip photinia, plastic, aluminum, brass, wax, and modeling clay of varying hardness. All models were molded using polyurethane RTV rubber. Wax models were poured in rubber molds, gated and vented and invested in conventional plaster/sand investment. The investments then were burned out and poured.
The models were finished using hand and power tools followed by very fine gritblasting.
Among the tools Williams used in the project were a metal lathe; vertical mill; table saw; band saw; hand tools; hand power tools, such as a 4.5-in. variable-speed grinder, flex shaft, air-die grinder, and Dynafile II; carbide cutters (some custom-shaped); carbide minisaws with 60-degree V-cut for engraving; die sinker chisels; a chasing hammer; and files of all shapes, cuts, and sizes.
Williams said, "I used my 20-ton hydraulic press and dead-blow hammers to straighten casting. I stirred several hundred pounds of poly rubber for wax molding and several tons of powdered investment and water for the final molds using my Milwaukee D-handle heavy-duty drill."
Williams also used his kitchen oven for kiln drying palisade logs and various other kitchen items that he said "must remain secret for my future health and well-being."
Stainless threaded fasteners were used for most joining. Gas tungsten arc welding (GTAW) was used to join the long palisade sections with gate openings and palisades around the bulwarks. Earthworks around the east and west bulwarks first were welded together from three sections each, finished to shape, and then cut in and welded to the base plane. Some silver soldering was used to attach fasteners to items that were too thin to drill and tap.
From White-collar Dropout to Fabricator
Williams took the long route to become not only a metal fabricator, but an artist, a label many now assign him, and one with which he isn’t all that comfortable.
Williams said, "I think of myself as a builder of things, but am reluctant to personally assign any titles. I have been called a machinist, welder, metalsmith, blacksmith, craftsman, and artist. I am not sure I’m truly qualified to be called by any of these names. I am not sure that I am good enough yet. Lately the word artist comes out of most folks’ mouths when they refer to me. I like what my grandson told his dad: "‘Ask Papa; he knows everything and can do everything.’"
A Virginia Tech graduate with a Bachelor of Science degree in general science, biology, and chemistry, Williams followed the path of many in his generation took who were faced with the Vietnam War, a white-collar career.
"By the time I graduated from Tech, I was married and we had our first child. The Vietnam War and the draft [board] were hot on my heels. I qualified for and attended the U.S. Coast Guard Officer Candidate School and was commissioned an ensign in 1971. I served aboard a coastal buoy tender and later served ashore as a marine inspection officer. When I was discharged in late 1973, I was hooked on working around ships and landed a job as assistant port captain with United States Lines in Baltimore. From then until 1991, I worked in various positions involved with operating, building, repairing, and supplying the heavy marine trade."
While supervising ship construction and repair and later selling marine electronic navigation and communication equipment, Williams never lost the love he acquired in his childhood for making things. "I have always enjoyed designing and building things. I started as a child and still have my first toolbox from when I was 6 years old.
"When I was discharged from the USCG, I returned to my hometown and tried desperately to find creative work for my hands and head. [ Because I was] a college grad and former military officer, it was made very plain to me that I was above that sort of work. I was now considered management. As a husband and father of two, I had to earn a living, and until 1991, did what I felt I had to do.
"For me there was never any reward in titles, business cards, travel, or making money for corporations that generally felt that their employees were their biggest liability.
"When I could finally come home, I would design and build various things that would give me a sense of self-worth and satisfaction. I continued to expand my shop capabilities, all with an eye toward satisfaction and increased capacity with my ‘hobbies.’
"By 1990 the management life of maximum responsibility and minimum authority, limited time at home, and being held responsible for the actions and behavior of others had taken its toll." After a year of physical problems brought on by job stress, Williams had had enough. "I wrote a note to my boss that said, ‘This has not been fun,’ locked my office, and walked away."
After walking away, Williams still had to make a living. He assembled photos of various items he’d made throughout the years and hit the pavement, applying for jobs with area fabricators. Many responded to his employment search by saying, "You are management," or "You are just a hobbyist."
However, a fabricator in the Williamsburg, Va., area gave him a chance and a warning. He told Williams that it would take only a few days to see if he had the stuff or was just blowing smoke.
"I worked for him for about seven years and did most of the decorative, finished work in stainless, brass, and copper. Sadly, his company went out of business, and I found myself out of work. At that point, I did not want to look for work and be the new boy on the block one more time. I decided that with the shop facilities, equipment, tools, and contacts that I had acquired over the years, I would try to do my own thing."
Word-of-mouth from former customers helped Williams launch his own business, and the rest is history—literally. How does Williams feel about the project?
"If I died having never done anything else, I would be grateful for and proud of this work. I have looked upon it for some time as my ‘legacy project.’"
Bob Williams can be reached at rjw_jr@cox.net.
About the Author

Vicki Bell
2135 Point Blvd
Elgin, IL 60123
815-227-8209
subscribe now
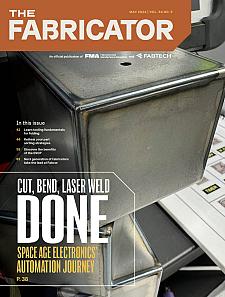
The Fabricator is North America's leading magazine for the metal forming and fabricating industry. The magazine delivers the news, technical articles, and case histories that enable fabricators to do their jobs more efficiently. The Fabricator has served the industry since 1970.
start your free subscription- Stay connected from anywhere
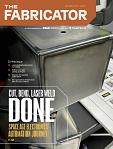
Easily access valuable industry resources now with full access to the digital edition of The Fabricator.
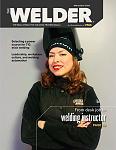
Easily access valuable industry resources now with full access to the digital edition of The Welder.
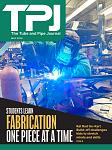
Easily access valuable industry resources now with full access to the digital edition of The Tube and Pipe Journal.
- Podcasting
- Podcast:
- The Fabricator Podcast
- Published:
- 04/16/2024
- Running Time:
- 63:29
In this episode of The Fabricator Podcast, Caleb Chamberlain, co-founder and CEO of OSH Cut, discusses his company’s...
- Trending Articles
Capturing, recording equipment inspection data for FMEA

Tips for creating sheet metal tubes with perforations
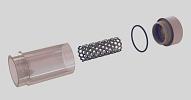
Are two heads better than one in fiber laser cutting?
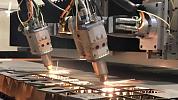
Supporting the metal fabricating industry through FMA
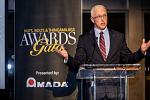
Hypertherm Associates implements Rapyuta Robotics AMRs in warehouse

- Industry Events
16th Annual Safety Conference
- April 30 - May 1, 2024
- Elgin,
Pipe and Tube Conference
- May 21 - 22, 2024
- Omaha, NE
World-Class Roll Forming Workshop
- June 5 - 6, 2024
- Louisville, KY
Advanced Laser Application Workshop
- June 25 - 27, 2024
- Novi, MI

