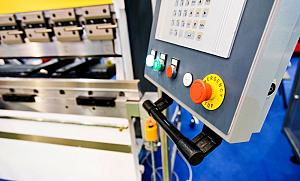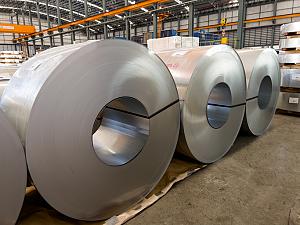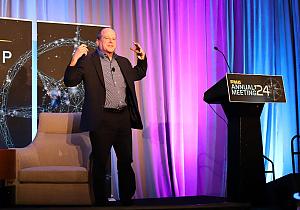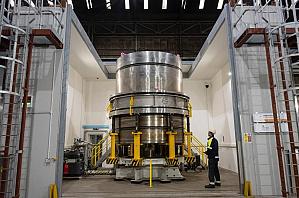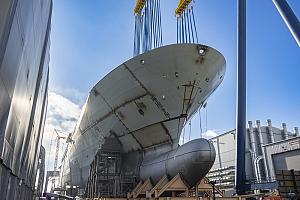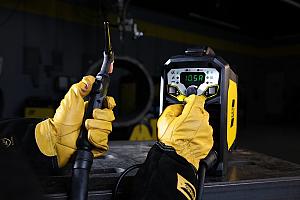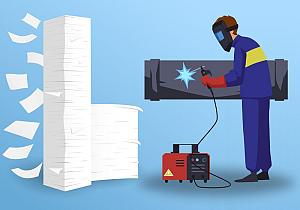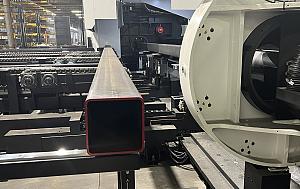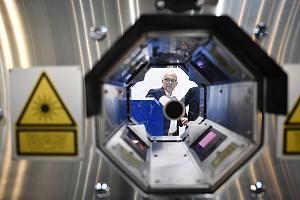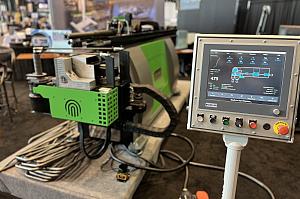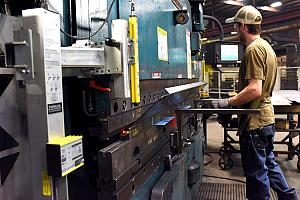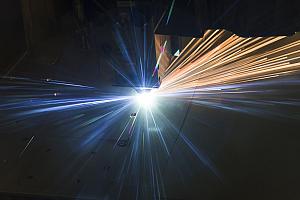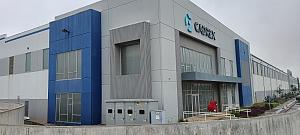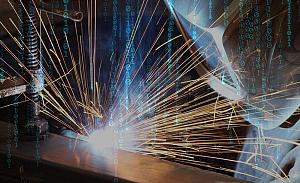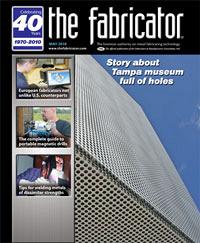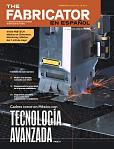Editor-in-Chief
- FMA
- The Fabricator
- FABTECH
- Canadian Metalworking
Categories
- Additive Manufacturing
- Aluminum Welding
- Arc Welding
- Assembly and Joining
- Automation and Robotics
- Bending and Forming
- Consumables
- Cutting and Weld Prep
- Electric Vehicles
- En Español
- Finishing
- Hydroforming
- Laser Cutting
- Laser Welding
- Machining
- Manufacturing Software
- Materials Handling
- Metals/Materials
- Oxyfuel Cutting
- Plasma Cutting
- Power Tools
- Punching and Other Holemaking
- Roll Forming
- Safety
- Sawing
- Shearing
- Shop Management
- Testing and Measuring
- Tube and Pipe Fabrication
- Tube and Pipe Production
- Waterjet Cutting
Industry Directory
Webcasts
Podcasts
FAB 40
Advertise
Subscribe
Account Login
Search
The 'hole' story about the Tampa Museum of Art
Tampa's newest museum proves perforated metal can be more than an accent piece.
- By Dan Davis
- April 30, 2010
- Article
- Punching and Other Holemaking

Figure 1: The new Tampa Museum of Art, officially opened in February 2010, has a thick skin. More than 3,700, 0.125-in.-thick aluminum panels are arranged in two layers on the building’s sides. Photo © McNICHOLS Co.
A project to create a building that will showcase major art collections is no small task for an architect. Coincidentally, it’s no small feat for the material supplier and the metal fabricator involved in the project either.
Stanley Saitowitz of Natoma Architects, San Francisco, found himself in that position as he considered ways to make the new Tampa Museum of Art in Florida stand out as a piece of art in its own right, yet at the same time not have it overshadow the art it would house. He also had to deal with a need to keep the art above an 18-foot flood line, because the $32.8 million museum sits on the banks of the Hillsborough River, and a desire to protect precious artwork by limiting the amount of daylight entering the building.
"Part of the goal of a building like this is that it is memorable," Saitowitz said. "They are public and belong to the city."
Saitowitz found his answer with aluminum panels. Lots of aluminum panels with lots of holes in them. Actually two layers of metal panels enveloping 96,000 square feet of building surface (see Figure 1).
The double layer of perforated metal panels would accomplish numerous objectives. It would reflect the clouds, daylight, and water during the day and strategically placed LED lights at night (see Figure 2). The durable façade would diffuse the daylight, allowing in enough to illuminate the interior, but keeping out direct light that could prove to be harmful to the art. Finally, the panels would make the building unique without upstaging its collections and visiting exhibitions.
The design was perfect. To pull it off, the design, the fabrication, and the installation of the panels would have to be perfect as well.
Picking the Material
Saitowitz is a fan of using metal in his architectural designs. He frequently incorporates aluminum, COR-TEN® steel, and even titanium into exterior cladding designs.
"All that type of product is pretty much in the vocabulary of our work," he said.
Saitowitz met Scott McNichols, president of McNICHOLS Co., Tampa, Fla., at a community luncheon in early 2008 where the architect was speaking about his ideas for the museum. Saitowitz and McNichols established a relationship, and from that point on, the project had a hometown company involved in the creation of the metal-skinned museum.
The project came at an opportune moment for McNICHOLS Co., being that the company was committing to the architectural market in a larger way. It had just put together a team of in-house architectural design consultants to help spread the word about the company’s metal products. This project was not only important for those who lived in the Tampa community, but also for those looking to establish a reputation in the architectural community.

Figure 8: Without precisely fabricated holes, panels needed to cover elements such as doors could have destroyed the unified look. Photo © McNICHOLS Co.
Initially the Tampa Museum of Art project began with a look at expanded metal, but the undulating pattern of the material would have proven too difficult to install in a precise pattern. Brackets that had to be in specific places may not have matched up with the open areas and pitch of the undulating pattern, which would have impeded fastening, adding complexity and expense to the installation process, according to Dave Brenneman, McNICHOLS’ vice president, sales.
Saitowitz decided that perforated holes in aluminum could work just as well. A visit to M.G. McGrath in Maplewood, Minn., provided the opportunity to see the panels in action.
At the fabricator’s facility, the architect and representatives from Tampa witnessed the metal skin on a mock-up wall. The roughly 15- by 15-foot wall can be spun around and maneuvered to ensure that the metal is seen at different angles and lighting conditions.
"We can apply just about anything to this mock-up wall. It’s something that we’ve kind of adopted as part of our standard practice to give everyone a real feel as to how it would all come together and how the end result is going to look, so that there are no surprises," said metal fabricator Mike McGrath, whose company also handled installation for the project.
The visit resulted in a commitment to a natural finish for the panels and to a layout that called for one layer of panels to be positioned slightly off-center from the second layer of panels behind it. The clear anodized aluminum panels, 0.125 inch thick, had 3-in.-diameter holes on 4-in. straight row centers. The plan called for installing the top layer 5 in. in front of the second layer and offset by half of a hole pattern, creating a pattern that reflected light in different ways as a person’s vantage point changed (see Figure 3).
Fabricating the Material
With the commitment to the material and layout pattern, the enormity of the project became evident. McNICHOLS Co. needed to order a single lot of aluminum from the mill so that the material would anodize as uniformly as possible. The single order had to accommodate more than 3,700 panels, most of which would be approximately 4 by 8 ft. in size.
"It’s a lot like a dye lot in wool. From lot to lot, you may see differences," Brenneman said. That was not something desired for this project. Consistency was the goal.
McNICHOLS Co. placed the order for the material nine months before the March 2009 project start. It was stored in coil form until fabricating and anodizing were to take place.
When it came time for fabricating of the panels to begin, everyone had to be especially careful because a marred finish on a panel’s exterior meant the panel was headed for the scrap heap and not the museum’s façade.
"The surface had to be protected at all points through the coil processing, fabrication, shipping, and installation because you just couldn’t go back and touch it up as if it were painted," Brenneman said.
For example, the Chicago-area fabricator that handled the punching for McNICHOLS had to adjust the clearances on the turret punch press so that the aluminum sheets wouldn’t be scratched on top or bottom as the die moved across the sheet (see Figure 4).
The fabricating of these panels had to be an exact science to ensure that everything fit up on the job site. Each of the 300 different sheet sizes with their unique mounting hole layouts, created from the original AutoCAD® drawings used to model the original layout on the building, were approved by McNICHOLS sales engineering specialists, McGrath installers at the job site, and the operator running the CNC equipment.
"I think the big key is that through our engineering and design and shop modeling process that we made sure we fabricated parts that were going to fit the building because there really was no field cutting that could have been done," McGrath said.
Installing the Material
Delivering the material involved almost as much precision effort as creating the perforated material. McNICHOLS Co. had the material fabricated, shipped to Wisconsin for anodizing, and then shipped to a company warehouse in Tampa, where it would be delivered to the job site as necessary. The first delivery was about 600 sheets of anodized material to ensure a large buffer of material should the job take off rapidly.
The first shipment of panels also reminded McNICHOLS about the need for exact packaging requirements. Paper was being placed between sheets to protect them during transit (see Figure 5). However, 44-in.-wide sheets of paper were supposed to cover 47-in.-wide material. Needless to say, the first shipment came down, and inspection at McNichols’ local warehouse revealed scratches on the unprotected edges. As a result, the panels were sent back to Wisconsin for reanodizing, and McNICHOLS altered its standard operating procedures regarding packaging.
"Now our work instructions are even more specific in that area," Brenneman said.
McNICHOLS also had to be careful with the material because nefarious ne’er-do-wells might look at the aluminum panels as a ripe opportunity for collecting some cash from a metals recycler. That’s why the material was not kept at the job site and delivered only as needed.
"As the job progressed and the installation team on the job site really developed their work pattern and knew exactly what they would need—we would receive material in our local warehouse, inspect it on Friday, and deliver it to the site on Monday," Brenneman said.
McGrath described the installation as a challenge because of the custom nature of the panels. However, the perforated panels did allow for a consistent and predictable placement of brackets (see Figure 6) on the façade, which helped to simplify the installation.
The corners of the building presented another challenge because they did not precisely meet the measurements on the print, according to Brenneman. To make up for the slight misalignment, the installation team ordered up panels that had 3-in. holes on 4.0625-in. centers instead of the regular 4-in. centers. That slight deviation can make up a couple of inches of sheet size variance and still have the panel look as consistent as the rest of the panels to the naked eye even if viewing it from just several feet away.
"Holes are what we do. We knew from experience that if we punched it exactly to the original print [with the 4-in. centers], those outside corners just wouldn’t have layed out right," Brenneman said.
Celebrating the Museum
When the Tampa Museum of Art opened to the public in February, everyone could walk up and behold the art, both inside and outside the building. Inside, the public found a 66,000-sq.-ft. museum with 28,000 sq. ft. of exhibition space filled with the museum’s top treasures. Outside, the public found an aluminum skin that covered all of the exterior, from ceilings on the first floor (see Figure 7) to every other exposed element (see Figure 8).
"The holes line up from piece to piece on the 40-ft. -wide bottom soffit going up around the sides to the top of the building. There is perfect registration. Just walking up to the building and noticing this precision in manufacturing and installation is an experience of artistic appreciation," Brenneman said.
McGrath said he believes that the use of metal in building design only will increase with architects’ desire to include materials with recycled content.
"Metal can be used in so many different ways to accent or, in this case in Tampa, to cover a whole façade," he said. "We are seeing a real increase in its usage and applications in completely different ways all the time."
That’s just part of the story for now. The "hole" story will be complete when other architects start working inspiration from the Tampa Museum of Art into their own designs.
M.G. McGrath Inc., 1387 E. Cope Ave., Maplewood, MN 55109, 651-704-0300, www.mcgrathshtmtl.com
McNICHOLS Co., 2502 N. Rocky Point Drive, Suite 950, Tampa, FL 33607-1421, 813-282-3828, www.mcnichols.com
Natoma Architects, 1022 Natoma St., No. 3, San Francisco, CA 94103, 415-626-8977, www.saitowitz.com
About the Author

Dan Davis
2135 Point Blvd.
Elgin, IL 60123
815-227-8281
Dan Davis is editor-in-chief of The Fabricator, the industry's most widely circulated metal fabricating magazine, and its sister publications, The Tube & Pipe Journal and The Welder. He has been with the publications since April 2002.
subscribe now
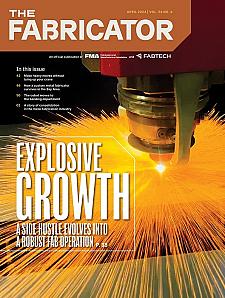
The Fabricator is North America's leading magazine for the metal forming and fabricating industry. The magazine delivers the news, technical articles, and case histories that enable fabricators to do their jobs more efficiently. The Fabricator has served the industry since 1970.
start your free subscription- Stay connected from anywhere
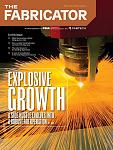
Easily access valuable industry resources now with full access to the digital edition of The Fabricator.
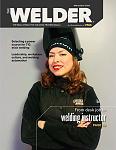
Easily access valuable industry resources now with full access to the digital edition of The Welder.
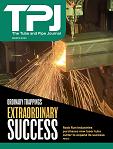
Easily access valuable industry resources now with full access to the digital edition of The Tube and Pipe Journal.
- Podcasting
- Podcast:
- The Fabricator Podcast
- Published:
- 04/16/2024
- Running Time:
- 63:29
In this episode of The Fabricator Podcast, Caleb Chamberlain, co-founder and CEO of OSH Cut, discusses his company’s...
- Trending Articles
AI, machine learning, and the future of metal fabrication

Employee ownership: The best way to ensure engagement

Dynamic Metal blossoms with each passing year
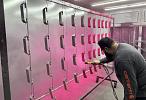
Steel industry reacts to Nucor’s new weekly published HRC price
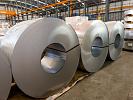
Metal fabrication management: A guide for new supervisors

- Industry Events
16th Annual Safety Conference
- April 30 - May 1, 2024
- Elgin,
Pipe and Tube Conference
- May 21 - 22, 2024
- Omaha, NE
World-Class Roll Forming Workshop
- June 5 - 6, 2024
- Louisville, KY
Advanced Laser Application Workshop
- June 25 - 27, 2024
- Novi, MI

