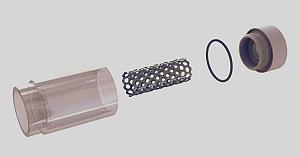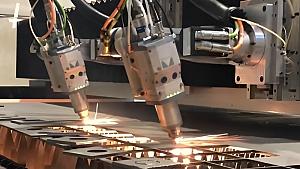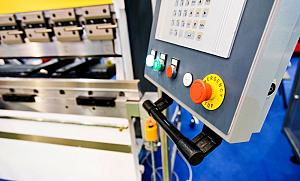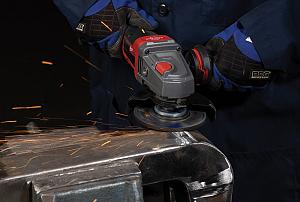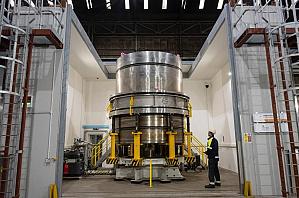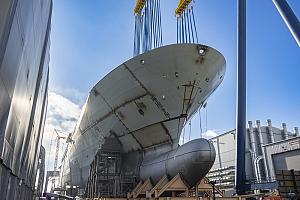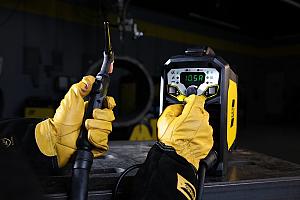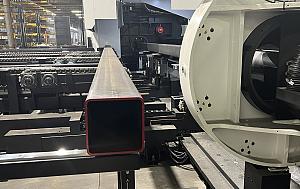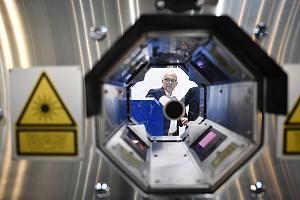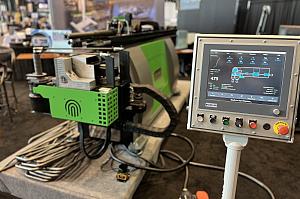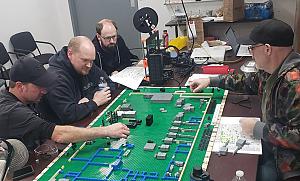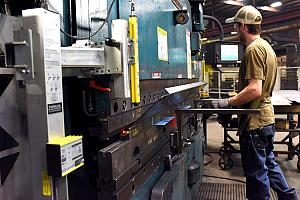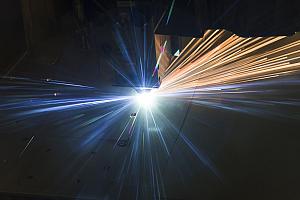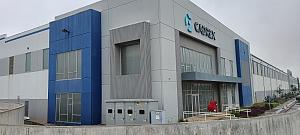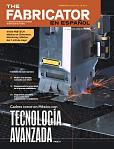Contributing editor
- FMA
- The Fabricator
- FABTECH
- Canadian Metalworking
Categories
- Additive Manufacturing
- Aluminum Welding
- Arc Welding
- Assembly and Joining
- Automation and Robotics
- Bending and Forming
- Consumables
- Cutting and Weld Prep
- Electric Vehicles
- En Español
- Finishing
- Hydroforming
- Laser Cutting
- Laser Welding
- Machining
- Manufacturing Software
- Materials Handling
- Metals/Materials
- Oxyfuel Cutting
- Plasma Cutting
- Power Tools
- Punching and Other Holemaking
- Roll Forming
- Safety
- Sawing
- Shearing
- Shop Management
- Testing and Measuring
- Tube and Pipe Fabrication
- Tube and Pipe Production
- Waterjet Cutting
Industry Directory
Webcasts
Podcasts
FAB 40
Advertise
Subscribe
Account Login
Search
Taking tubular aluminum scaffolding to new heights
Taper, aesthetics, elevated design for monumental structure
- By Kate Bachman
- December 11, 2003
- Article
- Tube and Pipe Fabrication
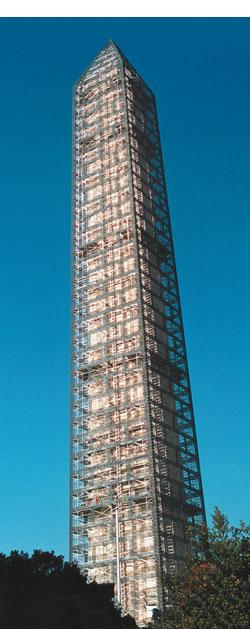 |
| Photo courtesy of Fred R. Tannery Photography, Brooklyn, N.Y. |
Universal Builders Supply, a temporary-structures company with headquarters in Mount Vernon, N.Y., designs and constructs scaffolding, hoisting, and platforms—big ones. It was the company's proposal for a unique structural scaffolding design, which included the use of extruded tubular aluminum, that helped it win the U.S. Park Service's technical competition that was tantamount to being awarded the 555-ft. Washington Monument project, project engineer Chris Evans, and managing engineer John O'Connor said.
Aesthetics Add Challenges
Taper."Aesthetics played a huge part in winning the competition, because the scaffolding would be up for a year," O'Connor said. "We proposed to have the structure follow the contour of the monument, whereas our competition was going to go straight up, and step it in, progressively. Ours looked leaner." In addition, the structure was designed to limit its obstruction of the visibility of the building.
Designing scaffolding to conform to the obelisk's contour required geometric equation calculations, so that each level always would be proportionally identical. Fabricating it had its own challenges, because tapering the structure meant "nothing was plumb," O'Connor said.
Construction. All the frames were welded in the shop before they went into the field. They were limited in size to keep the weight manageable.
The company designed and built the frame, or scaffold buck, the same way as it did on the Statue of Liberty restoration project. The vertical components—two 3 1/2-inch diameter pipe with wall thicknesses varying from about 0.5 to 0.156 in.—comprised the outside legs of the frame used for the bracing. The tubes were thicker-walled at the bottom, and progressively thinner-walled as they were used at ascending heights.
The horizontal members were two 2 by 2-in.-square tubes. The vertical and horizontal members were welded to a 6-ft. 6-in. high by 6-ft.-wide frame.
The frames were stacked on top of one another and braced together, but the corners had to have variable bracing to account for the building's taper. The bracing had a horizontal member called a girt, which was constructed of 27/8-in.-dia. round tubes and a 1.9-in.-dia. cross brace.
For the trusses, 3 1/2-in.-dia. legs bning the opening at the base were the top and bottom members with twin 8-in. channels, and the diagonals were twin 5- by 5-in. angles.
Seven-ft.-deep aluminum transfer trusses were used to cross over the entranceway, Evans said. A personnel hoist, or construction elevator, also had to follow the same taper of the building and operate inside the scaffolding.
"And then at the very top, called the pyramidian, we had to transition for the sharper 17-degree taper," O'Connor said. “ We had to use all specially fabricated tapering aluminum space-frame trusses for it. At some of the panel points, we had 15 members converging to a single point."
Ironically, when the building had been constructed originally, it was topped with a decorative cap made of—what else—aluminum. "At the time aluminum was more precious than platinum," O'Connor said.
Rust-free. O'Connor also said aluminum's corrosion-resistant properties were part of the winning design.
Because the monument, and therefore the scaffolding, was built on a taper, there was a 5-ft. overlap into the footprint of the bottom from the bottom to the top. When it rained, the water poured out to the framework and dripped onto the side of the monument. Building the structure out of aluminum, rather than steel, enabled the company to avoid problems with rust staining the building. "It would have been a huge problem if rust had dripped on the stone," O'Connor said.
Constructability Challenges Unique to Temporary Structures
Many challenges unique to building a structure intended to be temporary had to be considered also.
"Constructability is a big issue with us," Evans said. "Parts are handled by workers as opposed to being handled by machines." What makes something constructable? It must be light weight and small enough to be human-handled and designed for on-site assembly and disassembly.
Member Weight, Size."Aluminum has a high strength-to-weight ratio, so you can get away with a comparable member size in aluminum for about a third of the weight of carbon steel," Evans said. "Size also is a consideration in a member's manageability. So we usually keep things about 15, 16 feet."
Readily Assembled, Disassembled."Obviously, permanent buildings are constructed only to be put up, not to be taken apart," O'Connor said. "With a temporary structure, you always have to keep in mind that the members have to get into someplace where it can eventually come back out again, regardless of its size."
Because the structures must be readily assembled and disassembled, all of the field connections were a combination of sleeved and bolted. With this type of connection, one member feeds into another one, and then a bolt secures the sleeve to the next member up.All members were constructed of 6061-T6 aluminum, which has good strength and weldability, especially because aluminum welding is an issue, O'Connor said.
Shop welding was performed only to stiffen and brace elements; no welds were used for direct load-bearing. All the vertical loading for the frame was designed to be directly transferred, O'Connor said.
"We used all straight pieces," O'Connor said. "You don't want to bend aluminum too much because even though it bends more easily than carbon steel, it's also pretty brittle. You're not going to bend aluminum like you bend steel."
Advantages."Another thing that we do differently than if it's a permanent structure is we don't worry too much about the galvanic action between dissimilar metals, as you would with a permanent structure," O'Connor said. "So we used painted steel plates and things like that that we felt comfortable enough with having contact with the aluminum for a short duration. But in a long-term project, that definitely would not be recommended.
"We built a horizontal truss inside of the push ties that was more for wind, because we had a horizontal truss every 26 feet," O'Connor said. "Each tie was like a belt that went around the monument, so the point of contact was in the corners. So we still had to take the load into the corners. That's what we did with horizontal trusses.
"The monument leans at approximately 1 degree, with the scaffolding and associated hoist following the batter," O'Connor. "Even though the scaffold followed the same taper, it did not actually lean against the monument. All four sides tapered together and leaned against one another for stability."
Ready for the Next Millennium
The restoration was completed on schedule, in time for the millennium celebration. In fact, the scaffolding was left up for the celebration, Evans said.
Apparently, the efforts to not detract from the building's appearance paid off. The meshlike reflective aluminum scaffolding created an interesting pattern that brilliantly illuminated the interior of the monument in a crisscross pattern that prompted admirers to campaign to retain the scaffolding permanently.
Associate Editor Kate Bachman can be reached at kateb@thefabricator.com.
Universal Builders Supply, 5720 Columbia Park Road, Cheverly, MD 20785, 301-772-7171, fax 301-772-5272, and 216 S. Terrace Ave., Mount Vernon, NY 10550, 914-699-2400, fax 914-699-2609, www.ubs1.com.
Statue of Liberty Restoration Project the Scaffolding
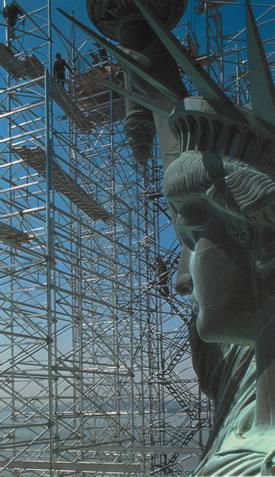 |
"The biggest challenge is that we couldn't touch the statue itself. Usually scaffolding is not independent; it ties into whatever we're gaining access to. There's a word for self-supporting structures that are that tall: They're usually called buildings.
"So, in fact, it went into the Guinness Book of World Records for the tallest freestanding scaffolding at 320 feet. Basically, we had to put some members into the system to take the place of the structure we normally would tie in to.
"Mostly they were tubular aluminum trusses, and everything had to be connected properly. We made buttresses in the four corners. We took two towers and put them 90 degrees to one another and went straight up with them. That really formed the corners, and within those corners, we had trusses that extended out into what would be called the wall, I guess, of the scaffolding. The scaffolding itself was a truss, once it was connected up to have continuity through the joints. So that's basically how we were able to get up that high.
"We usually used 3 1/2-in.-diameter tubular members for all the legs. We started out with the thicker ones at the bottom [1/2 in. thick] and as we went to the top, we went to a thinner wall [0.156 in. thick] at the top. The OD remained the same.
"The hoists that were used for that project had to tie to the structure to provide stability for the tie-ins. There were two hoists, a personnel/material hoist and an aluminum derrick. The derrick served only one purpose—to lower the old torch down and bring the new torch up. There were quite a few eyes on the torch as it was coming down.
"Being involved in the project really made us stand apart from the rest of the field. All of our product literature, letterhead, and correspondence have the Statue of Liberty emblem on them."
— Chris Evans and John O'Connor, Universal Builders Supply.
About the Author

Kate Bachman
815-381-1302
Kate Bachman is a contributing editor for The FABRICATOR editor. Bachman has more than 20 years of experience as a writer and editor in the manufacturing and other industries.
subscribe now
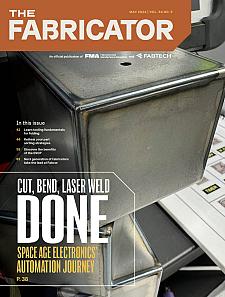
The Fabricator is North America's leading magazine for the metal forming and fabricating industry. The magazine delivers the news, technical articles, and case histories that enable fabricators to do their jobs more efficiently. The Fabricator has served the industry since 1970.
start your free subscription- Stay connected from anywhere
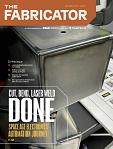
Easily access valuable industry resources now with full access to the digital edition of The Fabricator.
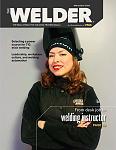
Easily access valuable industry resources now with full access to the digital edition of The Welder.
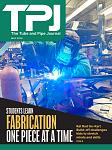
Easily access valuable industry resources now with full access to the digital edition of The Tube and Pipe Journal.
- Podcasting
- Podcast:
- The Fabricator Podcast
- Published:
- 04/16/2024
- Running Time:
- 63:29
In this episode of The Fabricator Podcast, Caleb Chamberlain, co-founder and CEO of OSH Cut, discusses his company’s...
- Trending Articles
How to set a press brake backgauge manually

Capturing, recording equipment inspection data for FMEA

Tips for creating sheet metal tubes with perforations
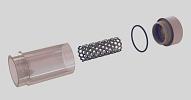
Are two heads better than one in fiber laser cutting?
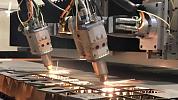
Hypertherm Associates implements Rapyuta Robotics AMRs in warehouse

- Industry Events
16th Annual Safety Conference
- April 30 - May 1, 2024
- Elgin,
Pipe and Tube Conference
- May 21 - 22, 2024
- Omaha, NE
World-Class Roll Forming Workshop
- June 5 - 6, 2024
- Louisville, KY
Advanced Laser Application Workshop
- June 25 - 27, 2024
- Novi, MI

