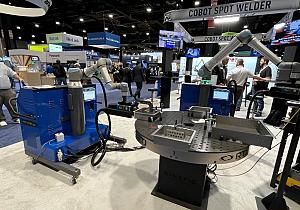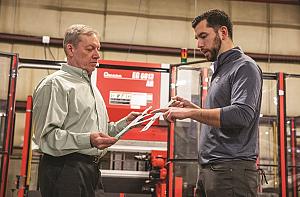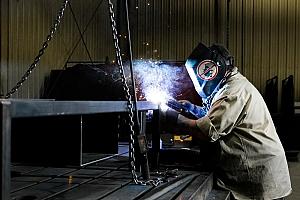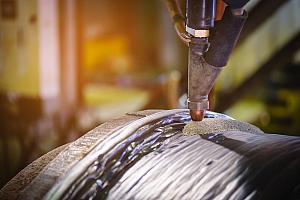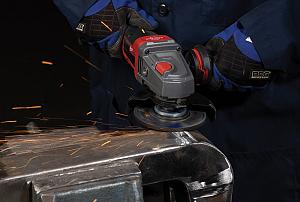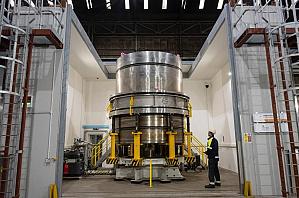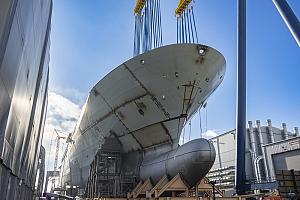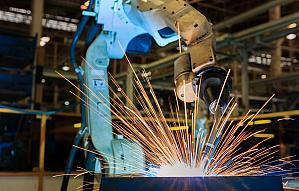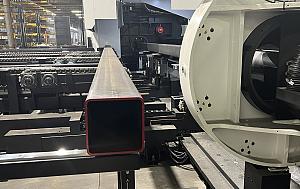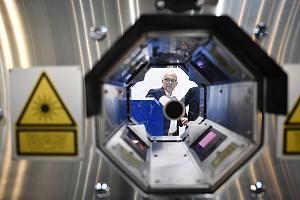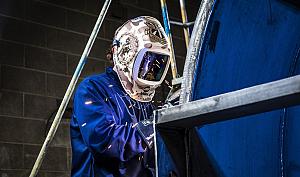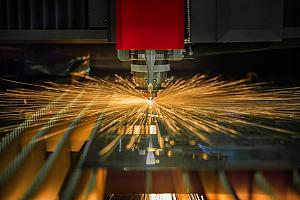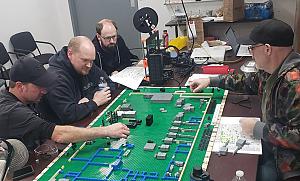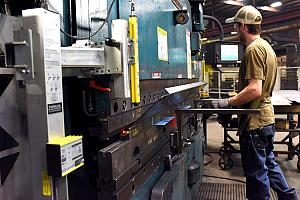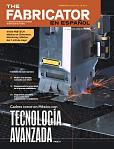Contributing Writer
- FMA
- The Fabricator
- FABTECH
- Canadian Metalworking
Categories
- Additive Manufacturing
- Aluminum Welding
- Arc Welding
- Assembly and Joining
- Automation and Robotics
- Bending and Forming
- Consumables
- Cutting and Weld Prep
- Electric Vehicles
- En Español
- Finishing
- Hydroforming
- Laser Cutting
- Laser Welding
- Machining
- Manufacturing Software
- Materials Handling
- Metals/Materials
- Oxyfuel Cutting
- Plasma Cutting
- Power Tools
- Punching and Other Holemaking
- Roll Forming
- Safety
- Sawing
- Shearing
- Shop Management
- Testing and Measuring
- Tube and Pipe Fabrication
- Tube and Pipe Production
- Waterjet Cutting
Industry Directory
Webcasts
Podcasts
FAB 40
Advertise
Subscribe
Account Login
Search
Entry arch and gates based on history use modern technologies
- By Dona Z. Meilach
- April 6, 2004
- Article
- Arc Welding
 |
| The Santa Ysabel Ranch entry arch and gates, Paso Robles, Calif. |
Creating an entry gate for a new housing development doesn't sound like such a tough assignment until you toss in historical references as design constraints. Using the lore and symbolism of the Chumash Indian tribe that once settled on the Santa Ysabel property in Paso Robles, Calif., was uppermost in the minds of the Weyrich Development Co. The site for a 150-home gated community with recreational facilities and a 274-acre vineyard required a unique identity. The entry gate was the answer, and it had to represent the history of the land. That meant incorporating the culture of the people who lived on that land 5,000 years ago.
It's one thing to create automated gates and an identity arch for the entrance, but there were other dictates. First was the necessity to retain the history of the founding fathers as though it was a memorial to them. Second were unique requirements dictating that much of the structural mechanisms be hidden from view. The job became an all-encompassing project for Robert C. Bentley and his staff of four blacksmiths, plus one who joined the job at the construction's midpoint.
Bentley heads a team of talented blacksmiths who generate all the ironwork for the Weyrich properties. The huge shop is on the premises of the Martin & Weyrich Winery just off Highway 101 in Paso Robles. The five-man team is kept busy creating myriad indoor and outdoor items for the developer's many enterprises. Among them are the winery; a charter airplane service; the Villa Toscana, a beautiful bed and breakfast hotel; and the functional and decorative iron elements for the 150 houses under construction at Santa Ysabel. These enterprises require
much ironwork, such as entry gates; staircase rails; room dividers; indoor lamps; outdoor sconces and lighting; furniture; window grilles; fireplace screens; light fixtures; door handles; light switch plates; and bathroom fixtures.
A History Lesson
 |
| Each panel of both gates has a cast image of one of the original missions. |
The Santa Ysabel entry gate project required more than the Bentley group's ironworking skills. The blacksmiths had to become historians, archeologists, designers, and engineers. Said Bentley, "Before we could proceed, we had to immerse ourselves in the history of the Chumash Indians, the early missions of California, and, specifically, of the Santa Ysabel Ranch property."
Searching through old documents, historical records, and books, the group learned that the property was known as Arroyo de Santa Ysabel as early as 1795, when it was dedicated as land suitable for a mission. The records weren't clear regarding the actual location of the resulting Mission San Miguel—whether it was located on the property or on the surrounding grassy plain. It is clear that the early settlers chose the land for its creeks, hot springs, and ample water supplies for consumption and crop irrigation. Initially the land was used for farming. Over the years ranchers settled in, recognizing that the abundant water supply from the Santa Ysabel springs could support grazing cattle.
Incorporating History and Design
Armed with the archeological and historical information, Weyrich designers drew up plans for the entry gate, incorporating as much information from the past as they possibly could. Evidence revealed that four missions had inhabited the area at different times, so each gate was divided into four sections. Each segment features a faceplate bearing a different mission's image and signage.
Probably the most obvious symbol is the bell, which was replicated to echo the design and sound of the original missions' bells. Another symbol used throughout was the Rosetta, explained Bentley. Rosettas appeared on doors and were used to adorn everything from jewelry to architectural elements. "So we used the Rosetta throughout wherever we could. One can see them on the gates, where the vertical and horizontal bars intersect. To these settlers, the Rosetta was like a theme, or an identifying logo.
"Another characteristic we required was replicating the paint colors used in early times. We had to mix dyes and stains, yet use them to yield contrast and help raise some surfaces visually. Even the plantings in front of the gate represent the plants that were used in the early arroyo," explained Bentley.
Engineering Considerations
Once the design was created, the resulting challenges required vast engineering solutions. Throughout the Weyrich properties, specific construction methods are mandatory. For instance, construction elements cannot be exposed, which means that some attachments must be incorporated into the masonry to eliminate exposed bolts. Of course, all modern devices and automated equipment had to be incorporated too. These included surveillance cameras, a 200-memory code unit, vehicle backup deterrents, and phantom loops. Electric sensing devices were buried under the pavers.
 |
| A 7-ft.-tall lamp is at each end of the arch on top of the gates' hinging column. The structural connecting elements are not visible. |
It's no mean feat to make 7,000-pound gates complete all the necessary functions quickly and easily. Said Bentley, "We implemented a state-of-the-art entry system. The gates have to perform gyrations—open, auto-reverse, stop, fully close, and fully stop.
"Another problem was wind flow," said Bentley. "With so much surface on the extreme outer edges, there was a twisting torque factor that created problems for the operating system."
The team had to design and fabricate the hinges, then graft them all into the understructure of the system so they appeared to grow from the stucco. Much of the masonry was designed to encapsulate the steel, unify it in a circular motion, and give it balance. Some controls were embedded in the planters.
During the seismic review, facilitated by a computer mockup of all welding, the gates passed inspection with only three minor changes required.
The arch posed additional problems. Each arch panel has two stacked overlays with letters that rise to the top of the second overlay. A cover molding was made to hide the continuous welds.
The horizontal bar beneath the arch actually is a Douglas fir log, carved, gouged, and banded to give it the hand-hewn look of yesterday. The process involved suspending and hiding the through-bolts to make the log appear banded like a barrel. In this case, the structural elements were the first consideration and the cosmetics the second. "Sometimes you just have to let the aesthetics evolve," said Bentley.
About the Author
Dona Z. Meilach
760-436-4395
About the Publication
subscribe now

The Welder, formerly known as Practical Welding Today, is a showcase of the real people who make the products we use and work with every day. This magazine has served the welding community in North America well for more than 20 years.
start your free subscription- Stay connected from anywhere
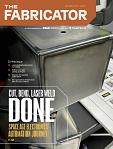
Easily access valuable industry resources now with full access to the digital edition of The Fabricator.
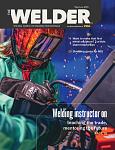
Easily access valuable industry resources now with full access to the digital edition of The Welder.
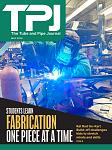
Easily access valuable industry resources now with full access to the digital edition of The Tube and Pipe Journal.
- Podcasting
- Podcast:
- The Fabricator Podcast
- Published:
- 05/07/2024
- Running Time:
- 67:38
Patrick Brunken, VP of Addison Machine Engineering, joins The Fabricator Podcast to talk about the tube and pipe...
- Trending Articles
The role of flux in submerged arc welding performance
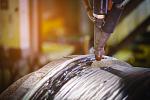
Aluminum MIG wires offer smooth feeding, reduced tangling

Connecticut students compete in Maritime Welding Competition

Welding power source’s modes designed to help optimize performance

Three ESAB welding machines win Red Dot Awards for product design

- Industry Events
Laser Welding Certificate Course
- May 7 - August 6, 2024
- Farmington Hills, IL
World-Class Roll Forming Workshop
- June 5 - 6, 2024
- Louisville, KY
Advanced Laser Application Workshop
- June 25 - 27, 2024
- Novi, MI
Precision Press Brake Certificate Course
- July 31 - August 1, 2024
- Elgin,

