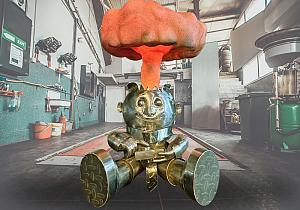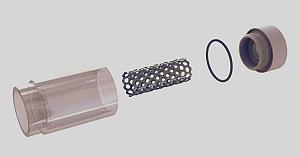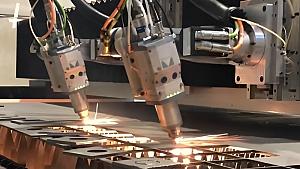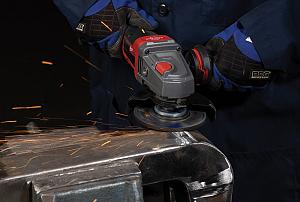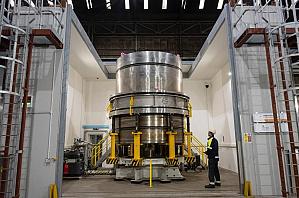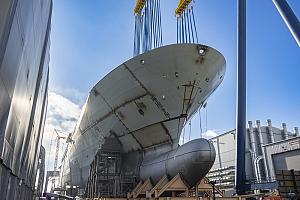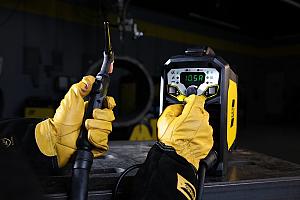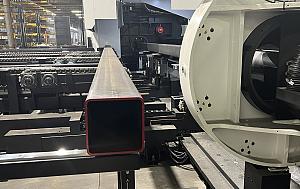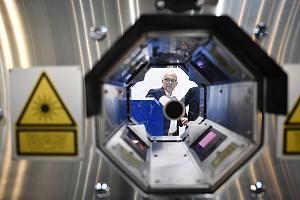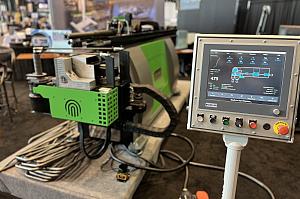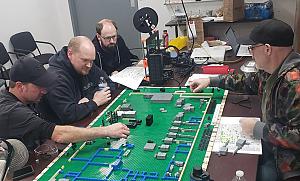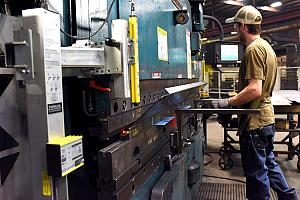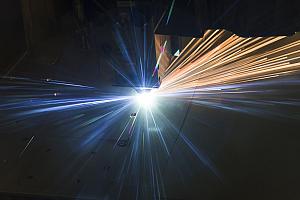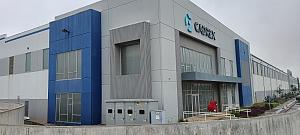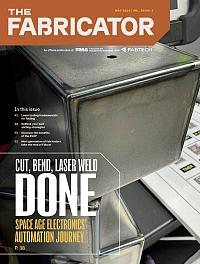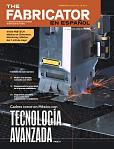President
- FMA
- The Fabricator
- FABTECH
- Canadian Metalworking
Categories
- Additive Manufacturing
- Aluminum Welding
- Arc Welding
- Assembly and Joining
- Automation and Robotics
- Bending and Forming
- Consumables
- Cutting and Weld Prep
- Electric Vehicles
- En Español
- Finishing
- Hydroforming
- Laser Cutting
- Laser Welding
- Machining
- Manufacturing Software
- Materials Handling
- Metals/Materials
- Oxyfuel Cutting
- Plasma Cutting
- Power Tools
- Punching and Other Holemaking
- Roll Forming
- Safety
- Sawing
- Shearing
- Shop Management
- Testing and Measuring
- Tube and Pipe Fabrication
- Tube and Pipe Production
- Waterjet Cutting
Industry Directory
Webcasts
Podcasts
FAB 40
Advertise
Subscribe
Account Login
Search
Designing and building a foundation for processing equipment
3 essentials all metal forming and fabricating shops need to know
- By Al Raffin
- June 25, 2022
- Article
- Bending and Forming

Preparing a foundation for metal processing equipment is much more complicated than simply digging a hole and filling it with concrete.
If you're considering major plant modifications now or in the future, you need to understand how heavy industrial equipment foundations are planned and created.
Three factors—design, construction, and economic drivers—have a major impact on the success of your equipment foundation project and can be the difference between smooth sailing and a big headache.
1. Design Considerations
Your design process should set you up for success in future phases of work. To do that, you need a design engineer with foresight and experience with equipment foundations.
One of the first things the design engineer will do is draw up a soil boring and geotechnical report to reveal the properties of the soil underneath your foundation. The report includes the water table, bearing pressure, cohesiveness of the soil, and any soil contaminants, which can then be taken into consideration during foundation design.
Next, the designer will examine your existing building conditions, including the location and depth of existing interior foundations, exterior perimeter foundations, and crane runway foundations. The crane runway bracing, height of the building, and location of utilities also will affect your foundation design. Supply the designer with drawings from the original construction of the building and any subsequent projects that were completed in the proximity of the new equipment, if you have them.
Next, equipment load must then be calculated and determined accurately. Tell the designer how much load is applied by each piece of equipment. This includes static loads, dynamic loads, and any other factors like nearby equipment that could impact the total load. The designer then can use that information to make sure the foundation is designed to support all possible load scenarios.
You also must supply the exact geometrical dimensions needed to fit the equipment onto or into the foundation. These will include the dimensions and layout of any required pits, troughs, and trenches, which can vary greatly depending on the size of the equipment and your preferences. The scrap system, feed system, and exit handling also will affect these requirements.
Pit width, length, and depth depend mainly on the equipment and the type of material it processes. Once depth is determined, the soils, water, and bedrock will need to be examined to determine what type of waterproofing system, if any, is required. Integral waterproofing, waterstop, or an exterior waterproofing system might be used. How power is fed to the equipment, other controls, and any hydraulic piping raceways also must be incorporated into the design of the equipment foundation. Additionally, equipment-bearing items like steel frames and beams, rails, anchor bolts, and isolators must be embedded in the foundation.
2. Construction Considerations and Techniques
After the design phase is complete, construction can begin. The first step is to determine a project schedule and timeline. Project timelines for these types of jobs usually are rigid and uncompromising but need to be realistic.
Often, the entire project timeline is contingent upon when your new equipment is delivered. Shutdowns, holidays, seasonal considerations, and even the water table level will affect how quickly work can be completed and will be integral to creating an accurate construction timeline.

Before beginning a dig to prepare a foundation, a company should have an understanding of the costs associated with all the features needed for the project.
Remember that certain construction equipment, embedded steel shapes, and rebar all have lead times for delivery to the job site. Take into consideration the supply chain and any other economic factors that might make lead times longer and plan for them, especially in today’s environment.
Once construction begins, construction crew access to the work area will affect how quickly and easily work can get done. Construction crews will require adequate overhead door, aisleway, loading dock, and at-grade access. They will need to take into consideration the proximity of existing active equipment and lines, including how overhead cranes and the movement of plant material will interfere with construction. The proximity of existing building foundations, the laydown/staging area’s proximity to the work area, overhead clearance, and the location of existing underground utilities also must be considered.
Safety of construction crews and plant personnel is always a top priority. Therefore, it’s important to make sure everyone working in your plant understands safety procedures such as lockout/tagout, how much fork truck traffic there will be, and when hot work permits are needed. Separation and isolation of the work area in the plant is important to the safety of both construction workers and plant personnel.
The construction techniques used to build the pit, including the earth-retention system, dewatering system, and excavation techniques, will affect your overall cost and project timeline.
Finally, quality control measures need to be in place throughout the construction phase to ensure everything is done right the first time and to prevent avoidable callbacks after the job is completed. Quality control should include on-site, in-place soil bearing capacity testing; concrete testing; construction documentation; and adequate photo/video documentation.
3. Economic Drivers
Several key factors can have a significant effect on the total cost of your new foundation. Making smart decisions about these items will ensure the greatest return on your investment.
As mentioned previously, the size and depth of the main pit, in addition to the soil conditions and water table, has a lot to do with total project cost. The type of earth-retention system used while constructing the pit also impacts cost. Additionally, having more auxiliary pits, such as a scrap conveyor or product handling pit, will increase costs.
The more embedded items your foundation requires, the more it will cost. This includes embeds in the trenches and pockets, equipment supports, rails, and bearing plates. The concrete geometry, including elevation changes, necessary troughs and pockets, and other differences in concrete geometry will all impact the total cost.
Certain features of the existing plant also can affect cost, with the biggest factors being the amount of overhead height and the availability to use overhead cranes during construction.
Finally, selecting the right designer/contractor can have the biggest impact on the cost of your project. Your designer/contractor should be able to anticipate problems, suggest solutions for your unique situation, and do so with economics in mind.
There are some trade-offs in industrial equipment foundation construction. Typically, the more automation you are using (or planning to use) in your plant, the greater the construction costs. More automation means more complex pits and auxiliary pits. It means more complicated equipment geometry and layouts. In the end, only you can determine how much you’re willing to invest up front to achieve your desired production level. However, it’s up to your design and construction partner to guide you and help you use that investment wisely to achieve the greatest return.
About the Author
Al Raffin
744 E. 113th St.
Chicago, IL 60628
(773) 785-3055
subscribe now
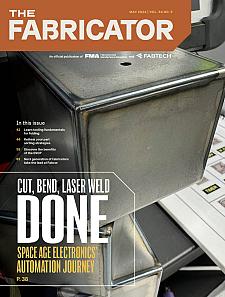
The Fabricator is North America's leading magazine for the metal forming and fabricating industry. The magazine delivers the news, technical articles, and case histories that enable fabricators to do their jobs more efficiently. The Fabricator has served the industry since 1970.
start your free subscription- Stay connected from anywhere
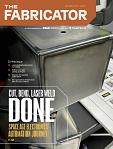
Easily access valuable industry resources now with full access to the digital edition of The Fabricator.
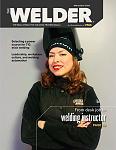
Easily access valuable industry resources now with full access to the digital edition of The Welder.
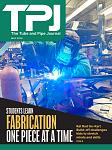
Easily access valuable industry resources now with full access to the digital edition of The Tube and Pipe Journal.
- Podcasting
- Podcast:
- The Fabricator Podcast
- Published:
- 04/16/2024
- Running Time:
- 63:29
In this episode of The Fabricator Podcast, Caleb Chamberlain, co-founder and CEO of OSH Cut, discusses his company’s...
- Trending Articles
Tips for creating sheet metal tubes with perforations
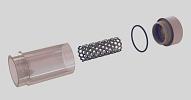
Are two heads better than one in fiber laser cutting?
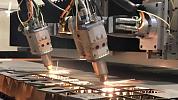
Supporting the metal fabricating industry through FMA

JM Steel triples capacity for solar energy projects at Pennsylvania facility
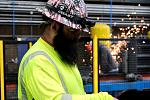
Omco Solar opens second Alabama manufacturing facility
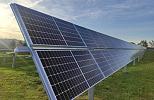
- Industry Events
16th Annual Safety Conference
- April 30 - May 1, 2024
- Elgin,
Pipe and Tube Conference
- May 21 - 22, 2024
- Omaha, NE
World-Class Roll Forming Workshop
- June 5 - 6, 2024
- Louisville, KY
Advanced Laser Application Workshop
- June 25 - 27, 2024
- Novi, MI

