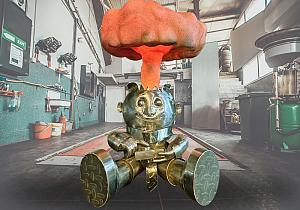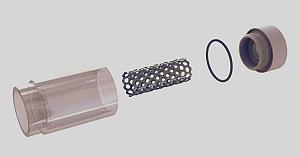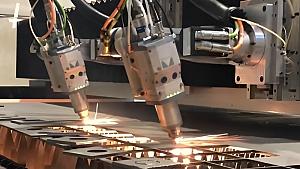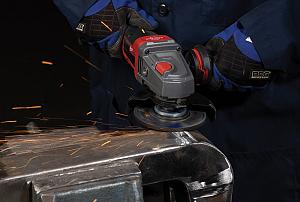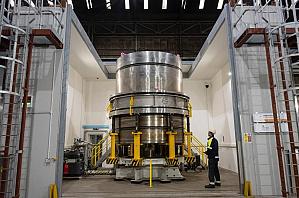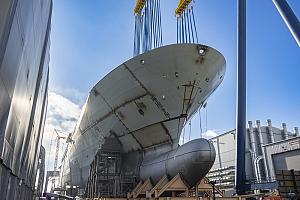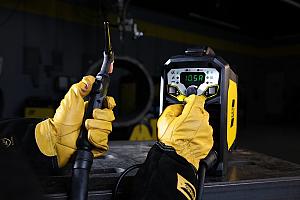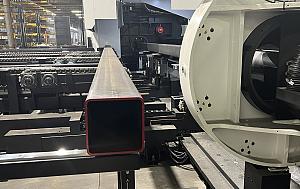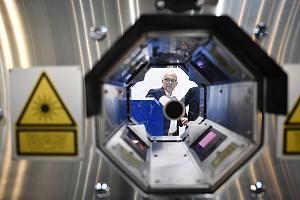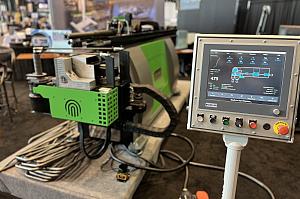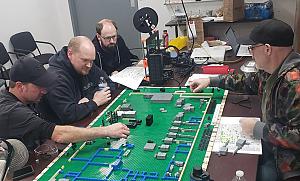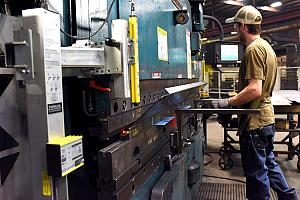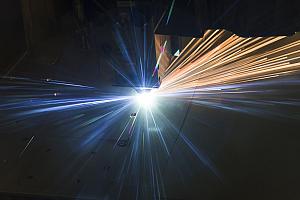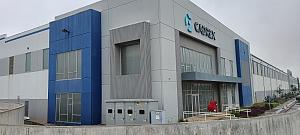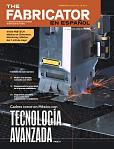- FMA
- The Fabricator
- FABTECH
- Canadian Metalworking
Categories
- Additive Manufacturing
- Aluminum Welding
- Arc Welding
- Assembly and Joining
- Automation and Robotics
- Bending and Forming
- Consumables
- Cutting and Weld Prep
- Electric Vehicles
- En Español
- Finishing
- Hydroforming
- Laser Cutting
- Laser Welding
- Machining
- Manufacturing Software
- Materials Handling
- Metals/Materials
- Oxyfuel Cutting
- Plasma Cutting
- Power Tools
- Punching and Other Holemaking
- Roll Forming
- Safety
- Sawing
- Shearing
- Shop Management
- Testing and Measuring
- Tube and Pipe Fabrication
- Tube and Pipe Production
- Waterjet Cutting
Industry Directory
Webcasts
Podcasts
FAB 40
Advertise
Subscribe
Account Login
Search
Alucoil’s larson metal composite material part of Washington, D.C., renovation project
- July 24, 2020
- News Release
- Metals/Materials
The recent renovation of the Jack Valenti Building in Washington, D.C., included a complete transformation of the façade and its precast structural members. The new façade comprises Portuguese limestone, granite, curtain wall, and larson metal composite panels from Alucoil.
“Metal composite material was selected for its durability, system depth, and natural color selection,” said Robert Blabolil, senior associate and designer with Gensler D.C. “There was limited depth in which the design team had to fit within when recladding the existing structure. The use of the metal composite material ensured the team was able to maintain an optimized system profile depth that was relative to that of the historic building façade.”
Brawner Builders coordinated the delivery and handled the installation of the metal composite material, as well as the stone, curtainwall and glass for the façade. Brawner Senior Project Manager Eric McShane said there was a lot of prep work before façade materials were ordered.
“It’s a challenge dealing with existing slab and existing columns on a building erected in the ‘60s,” McShane said. “We did a 3D scan of the building to create a drawing of the building and then ordered everything to fit to that drawing. We worked closely with East Coast Metal Systems to coordinate the project, and they did a great job of fabricating the panels.”
Brawner installed 2,470 panels (33,300 sq. ft.), which are coated with PPG’s Duranar Sunstorm Ultra-Cool, Anodic Clear.
subscribe now
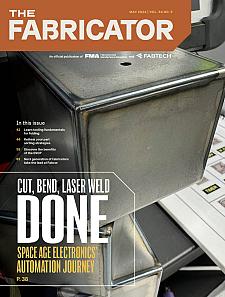
The Fabricator is North America's leading magazine for the metal forming and fabricating industry. The magazine delivers the news, technical articles, and case histories that enable fabricators to do their jobs more efficiently. The Fabricator has served the industry since 1970.
start your free subscription- Stay connected from anywhere
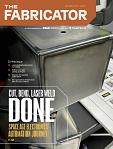
Easily access valuable industry resources now with full access to the digital edition of The Fabricator.
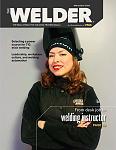
Easily access valuable industry resources now with full access to the digital edition of The Welder.

Easily access valuable industry resources now with full access to the digital edition of The Tube and Pipe Journal.
- Podcasting
- Podcast:
- The Fabricator Podcast
- Published:
- 04/16/2024
- Running Time:
- 63:29
In this episode of The Fabricator Podcast, Caleb Chamberlain, co-founder and CEO of OSH Cut, discusses his company’s...
- Trending Articles
Tips for creating sheet metal tubes with perforations
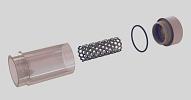
Supporting the metal fabricating industry through FMA

JM Steel triples capacity for solar energy projects at Pennsylvania facility

Are two heads better than one in fiber laser cutting?
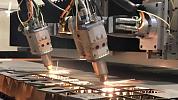
Fabricating favorite childhood memories

- Industry Events
16th Annual Safety Conference
- April 30 - May 1, 2024
- Elgin,
Pipe and Tube Conference
- May 21 - 22, 2024
- Omaha, NE
World-Class Roll Forming Workshop
- June 5 - 6, 2024
- Louisville, KY
Advanced Laser Application Workshop
- June 25 - 27, 2024
- Novi, MI

