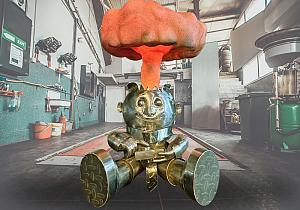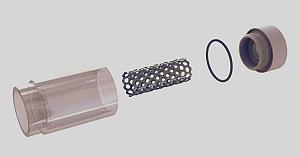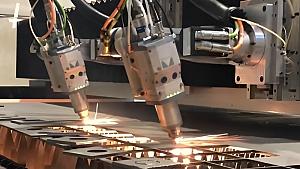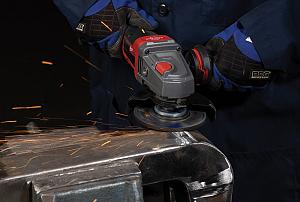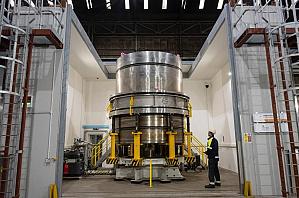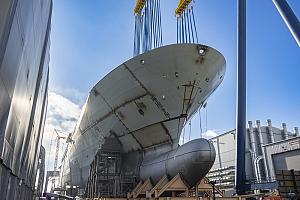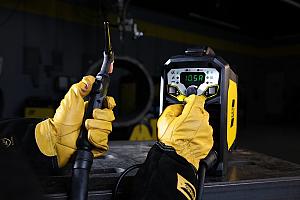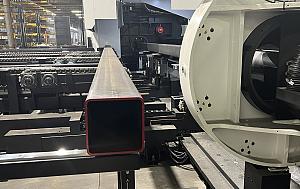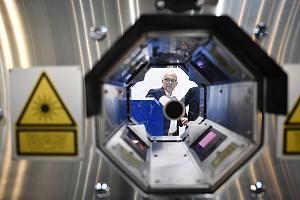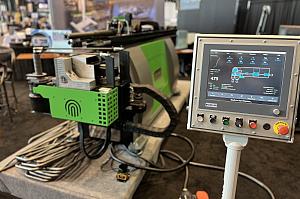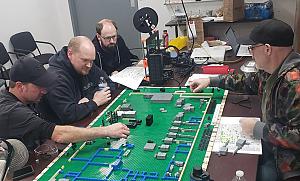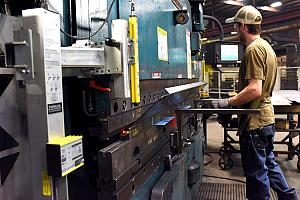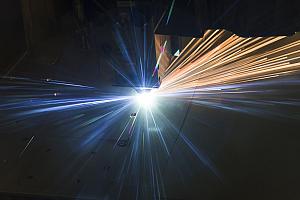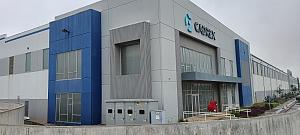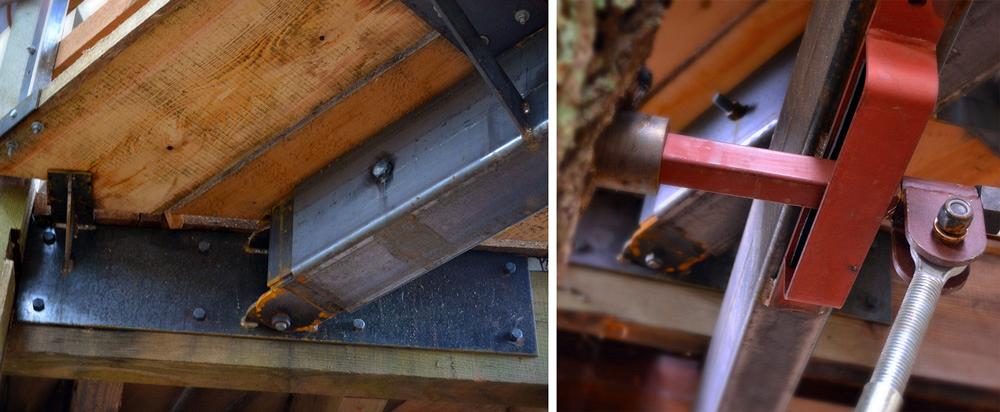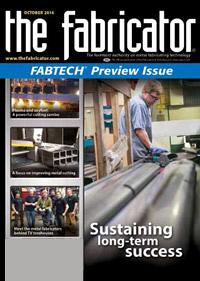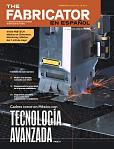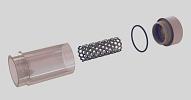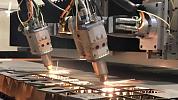Contributing editor
- FMA
- The Fabricator
- FABTECH
- Canadian Metalworking
Categories
- Additive Manufacturing
- Aluminum Welding
- Arc Welding
- Assembly and Joining
- Automation and Robotics
- Bending and Forming
- Consumables
- Cutting and Weld Prep
- Electric Vehicles
- En Español
- Finishing
- Hydroforming
- Laser Cutting
- Laser Welding
- Machining
- Manufacturing Software
- Materials Handling
- Metals/Materials
- Oxyfuel Cutting
- Plasma Cutting
- Power Tools
- Punching and Other Holemaking
- Roll Forming
- Safety
- Sawing
- Shearing
- Shop Management
- Testing and Measuring
- Tube and Pipe Fabrication
- Tube and Pipe Production
- Waterjet Cutting
Industry Directory
Webcasts
Podcasts
FAB 40
Advertise
Subscribe
Account Login
Search
Metal fab fortifies TV treehouses
Meet the metal masters of Treehouse Masters
- By Kate Bachman
- October 16, 2014
- Article
- Cutting and Weld Prep
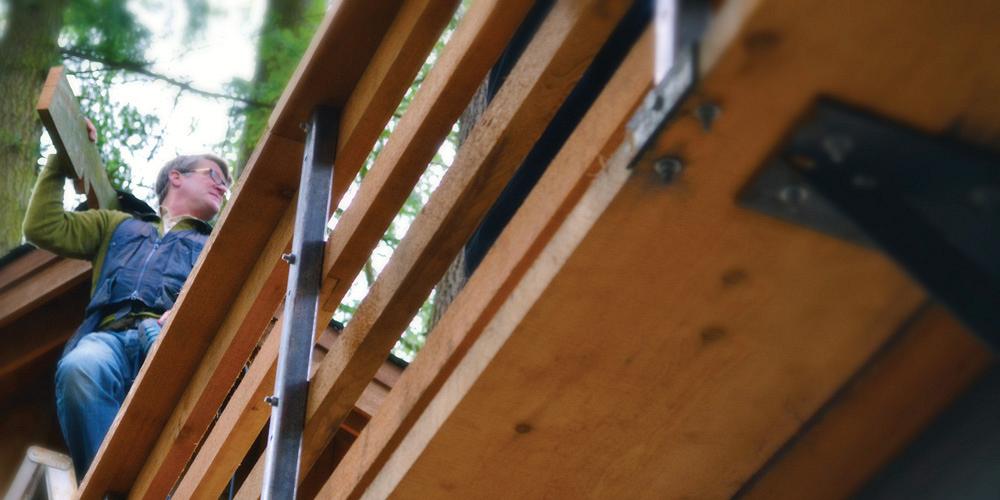
Pete Nelson, show host and treehouse builder on Animal Planet’s “Treehouse Masters,” sought help from metal fabricator Architectural Elements to refurbish and fortify a bridge (above), a stairway, and support foundation of the first two treehouses he’d built on his original property. Building the treehouses launched his successful treehouse-building business, Nelson Treehouse and Supply, Fall City, Wash. Nelson’s creations—and their design and build—are the subject of the wildly popular show. “Treehouse Masters” is Animal Planet’s second-most-watched series, with about a million and a half viewers per episode.
In a second-season episode of Animal Planet’s hit series “Treehouse Masters,” show host and treehouse architect/builder extraordinaire Pete Nelson enlists the help of metal fabricator Architectural Elements to fortify a couple of treehouses that had fallen into disrepair.
Traditionally wood has been the dominant construction material of treehouses. Other than fasteners, metal might be the last material you’d expect to see in a treehouse, right?
But these are no ordinary treehouses. They are personally historically significant for Nelson not only because they were the first ones he had built in 1994, but also because the experience of building them seeded his treehouse-building business, Nelson Treehouse and Supply, Fall City, Wash. The business, in turn, lofted “Treehouse Masters,” which showcases the company’s fantastical and exceptionally beautiful arboreal fortresses and how they are built.
Some of the structures Nelson and his crew build weigh in at 20 tons and comprise several rooms, including kitchens, baths (even spas), studios, and family rooms as well as decks, staircases, and bridges. All of them are genuine treehouses—they all are completely or partially supported by trees—which bring challenges caused by wind, inclement weather, and a lack of a grounded foundation.
In the “Bionic Treehouse” episode this season, which aired on June 13, Architectural Elements helps refurbish the buildings with specially designed structural steel fabrications. The current owners had asked Nelson to help put them back into service so that they could house their marine research business offices in them.
Having been Nelson’s first-ever treehouses on which he trialed-and-errored his initial concepts, the wood-framed buildings were in a serious state of deterioration.
A rotting staircase, perilous suspension bridge, and splintering wooden support beams needed what Nelson called “treehabilitation.”
Specifically, the beams supporting the structure were cracking from not having been connected properly to the trees (see Figure 1). In addition, the stairs leading up to the buildings were decaying. A few treads were collapsing (see Figure 2).
A suspension bridge that connected the two treehouses had become slick with moss and were deteriorating from having been exposed to Washington’s rain and moisture (see Figure 3).
Metal Fabrications Make Treehouses “Bionic”
Joe Clark, owner of Architectural Elements, Bellingham, Wash., offered to design and fabricate steel reinforcements.
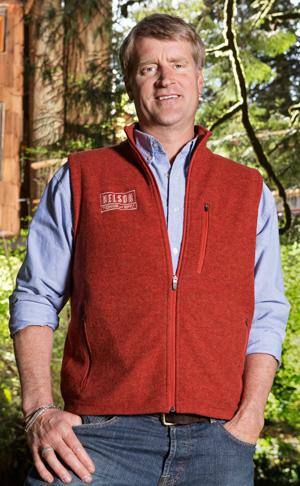
Pete Nelson said that fusing metal fabrications with wood opens up more design possibilities. Photo courtesy of Animal Planet.
The fabrication challenges were minimal compared to the design challenges of fabricating components to fortify buildings that move with the wind-blown trees that support them, he said.
The new stairs, bridge, and support foundation had to accommodate movement. “Nothing could have rigid joints or hard connections,” Clark said.
“Everything has to move independently as the trees sway with the wind, especially since there are two treehouses that sometimes move together or move apart, said Kyle Thomas, the company’s industrial designer who headed up the design work. “That was one of the biggest engineering and fabricating feats in that project.”
“Even the stairs are not a rigid system,” he added. “The whole stair system can pivot on multiple axes.”
Clark said, “We weren’t so much making hardware as fabricating pivot points and special articulating connections out of tree attachment hardware and single-bolt connections.”
Stairs. Clark and his team fabricated two metal stair stringers for the set of staircases leading up to the main treehouse. The lower staircase is independent of the treehouse. “The system is a mono-stringer design, with one stringer up the middle [see Figure 4]. What’s unusual is that it’s not solidly fixed to the ground. There’s a skid plate on the bottom, so it’s actually designed to slide around a little bit. And then it’s mounted to some beams under the landing. It has a pivot point so it is kind of hinged and basically it floats, but at the same time it’s extremely rigid, so it’s kind of an interesting system,” Clark said.
Support Beams. Replacing the wood support beams was a little tricky. The new steel beams had to be mounted directly under the wood beams, and once in place, the wood beams were cut out one corner at a time. The house then was dropped down a few inches from its original height onto the new steel foundation.
The beams that now support the treehouses are 4- by 1- by 3⁄16-inch rectangular high-strength steel structural tubes (see Figure 5). The fabricator capped the beams’ ends and then shop-welded the yokes for Nelson Treehouse and Supply’s tree attachment bolts (TAB) directly on the underside of them. The large bolts allow the trees to expand unrestricted and support massive weight without harming or jeopardizing the treehouses’ structural integrity.
“Instead of attaching the TAB yokes onto wood beams, we welded them onto our steel beams,” Clark said.
The fabricators used two different types of TABs—a static one for stationary joints and a dynamic one for connections that must move. “Typically you’ll connect the beam to a tree with one static connection, and at the other end the connections are dynamic, sliding joints, so the treehouse doesn’t come apart as the trees move and sway,” Thomas said.
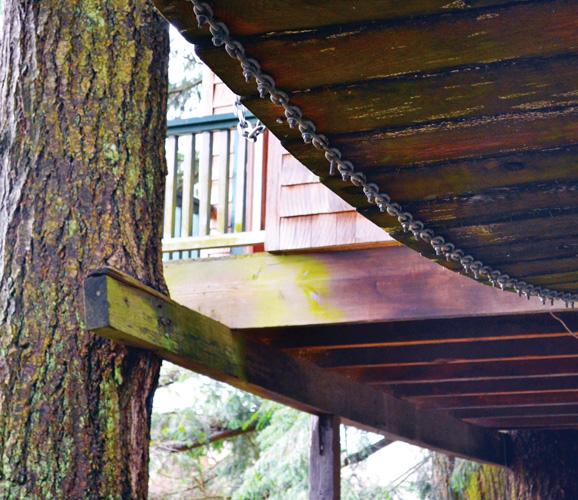
Figure 1
In the original Nelson homestead treehouses, the structural beams had not been built to accommodate tree growth and
movement, so they had cracked and become unstable.
“Clark said that engineering the weight requirements of the support beams was fairly simple. “They had smaller wood beams under there, 2 by 4 by 10 inch, so we figured that replacing them with a larger steel beam ought to do it. Steel is stronger. That’s what I refer to as gut engineering.”
Bridge. Architectural Elements’ Thomas and Clark devised some of their own hardware to solve engineering challenges to support the bridge, which needed to be able to move both from side to side and to elongate or shorten as the trees sway and also to accommodate their growth in girth.
“The bridge uses a sleeve joint—basically it’s a big 6- by 8-inch rectangular tube, with another, smaller rec tube that sleeves inside of it [see Figure 6]. Then we cut out elongated slots in the inner sleeve, so once you put a pin in there, the bridge spine can expand and contract 6 inches in both directions,” Thomas said.
“Then we designed hinge points to allow for lateral motion at the end of those sleeve joints, so the bridge both articulates and telescopes as needed,” Thomas said. The sleeve connects to a single-pivot bolt which is mounted to the building.
Fabrication Follows Design
The fabrication challenges were rooted in the quick-turn time constraints, Clark said. “It was just in getting it done, getting it out there, and getting it installed to fit—and within the time parameters they gave us.”
Thomas added, “The day that we confirmed that we were going to do this project, we were down there taking measurements and back that same day starting design work. The next week we were fabricating in the shop, and the week after that, we were installing it. No TV magic there. It was two weeks from briefing to install.”
The tight timetable meant most of the fabrication had to be performed in the shop, which required thorough planning, precise engineering, and extreme time efficiency.
Thomas used Google SketchUp® for quick conceptualization and SolidWorks® and AutoCAD® for engineering-based 3-D product design. “We designed how these components would work and how they would connect in 3-D programs before we ever started cutting any metal,” he said.
“Once we were able to come up with a working design, the fabrication went pretty smoothly,” Clark said.
The fabricators planned the project so that they had only minimal field stick electrode welding (SMAW) to perform, which Clark said is a bit more challenging than gas metal arc welding (GMAW) in the shop. “We don’t like to do a whole lot of site work. Site fabrication is extremely inefficient compared to working in a very controlled shop environment where you have all your power tools and specialized saws,” Clark said.
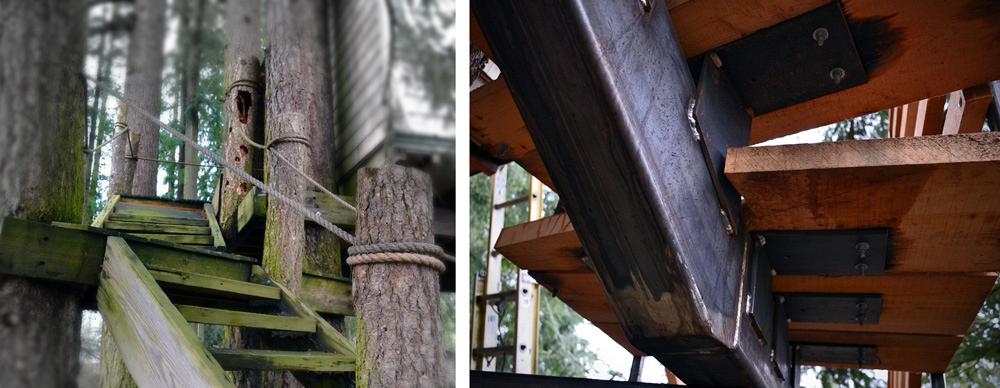
Figure 2
Many of the treads on the original set of stairs leading up to the treehouses had deteriorated and broken through, prompting the owners to close the stairs and the treehouses. The new
stairs are supported by structural metal fabrications.
On-site, Architectural Elements just had to drill the necessary holes and insert bolts through them. The builders used a forklift to hoist-fit the fabricated assemblies into place. “Since we brought the beams out to the site with the TABs already welded on, the treehouse builders just had to lift and slide them into the TABs to support the treehouse,” Clark added.
The stairway skid plate was mounted on pivot joints, so it settled parallel to the surface it was mounted on, Thomas said. “We engineered things on the front side so that our site footprint would be minimal and that the project would not be challenging on-site.”
That approach saved time but also presented some design complexities and inherent uncertainty at the installation phase, Thomas conceded. “Sometimes the conditions that you’re mounting to don’t even exist yet when you’re designing them. We couldn’t get exact measurements at the site because everything was always moving in the wind.”
“When you’re doing stairs with complex angles coming together, there’s always a little concern in the back of your mind,” Clark said. “You draw things out and verify your measurements, so you’re pretty sure that they will work … still, there is never 100 percent assurance.”
Happily, installation went smoothly, everything came together as planned, and he could breathe a sigh of relief, Clark said (see Figure 7). “A typical structural company might do a fair amount of site fabrication to avoid the risk of prefabbing and having to refabricate due to errors.”
There’s Something About Metal …
A major reason for the show’s appeal is its earthy host, Pete Nelson—part Frank Lloyd Wright, part Swiss Family Robinson dad, part Sam Walton. His treehouses are more organic than Wright’s and as adventurous as the Disney treetop abode, and he is as unaffected as Walton—with a beloved, well-traveled pickup truck to rival Walton’s. There’s something about Pete …
“He really is as passionate and enthusiastic as he seems,” Thomas said.
Nelson said that although he loves working with wood—the smell and feel of it, the ease of working with it on-site, and the way it flexes—he also appreciates metal’s longevity and its ability to carry loads with less mass than wood.
Durable. “I love the idea of longer-lasting construction, because wood … you know, the fact is, it doesn’t last as long as steel,” Nelson said. “We protect the exposed wood as much as we possibly can. At the same time, steel says ‘forever’ and I love that. When you do all of this hard work … with steel, you won’t have to reconstruct it in 20 years because of decay.”
Unobtrusive. Nelson said that using steel allows him to support long spans and to avoid using extremely large and heavy support beams that would detract from the treehouse’s ability to blend in to the surrounding treescape.
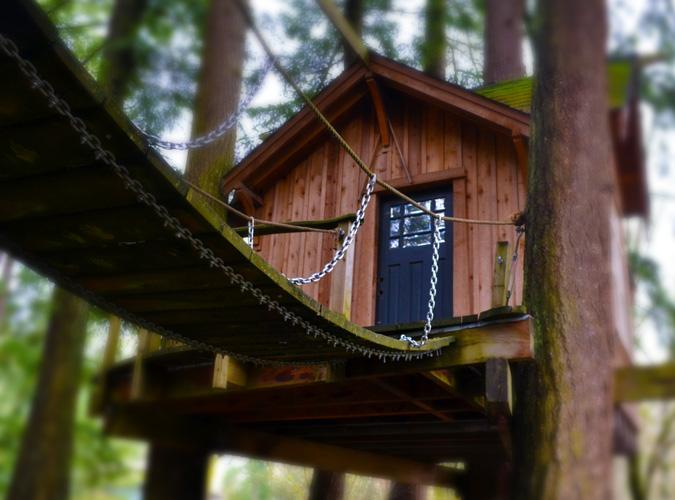
Figure 3
A suspension bridge had fallen into disrepair and was slick with moss and rot, making it hazardous to cross.
“We’ve got some spans that are so long. On a 40-foot-long bridge, using a wood or engineered wood beam instead of steel girders would be so deep and heavy-looking; it just wouldn’t look right.”
Nelson also said that the metal fabrications help the treehouses “look like they float and disappear into the woods” because the foundations can be so much less massive than an equivalent wooden support beam would have to be. “Treehouses have a magical appeal and I think a lot of it is how they blend into the woods. Structural steel helps do that better than a big, deep, glue-laminated wood beam. Instead of using some 19-inch-deep by 6-inch-wide, 30-foot, glue-laminated or engineered wooden beam, you can use a 4- by 12-inch tubular steel beam and lower that profile so much. It just takes the heaviness out.”
Light. In addition, all of the building materials must be hoisted 12, 18, even 60 ft. up into the air. After all, these are treehouses. A 4- by 12-in. tubular steel beam is easier to lift and wield than a 6- by 19-in. wooden beam.
Facilitate Movement. Although wood can sway and flex with the wind and trees, there are some motions it cannot accommodate but that metal can with the articulating joints and hinges, telescoping tubes, skid plates, and bolt connections like those used in the Bionic Treehouse.
“For a lot of those moving elements, steel is the perfect material,” Nelson said.
Liberating. Nelson said that using fabricated metal expands design opportunities. For example, he’s considering steel’s load capacity to bring more daylight into the treehouses. “You really need light in treehouses. If we can span these distances and get these walls of light happening up in the treehouses, I think they will be that much more beautiful for the occupants.
“I think I’m just entering into my ‘Olson Kundig’ phase [www.olsonkundigarchitects.com] where we can open the treehouses with a wall of steel-framed windows that can lift and open to the outside. I’m just starting to scratch the surface of all of that.
“So, steel, yeah, it’s got a lot of great properties. I’m excited to be looking at metal now more closely and incorporating it more,” Nelson said.
Having cut his teeth on wood, so to speak, Nelson said that one of the challenges of using metal fabrications in the treehouses is simply his unfamiliarity with it. “I’m the kind of guy who likes to do it myself, so wood is where I turn to. I wish I weren’t so timid about it.
“The challenges really are just the interface between the steel and the wood itself,” he said. The Bionic Treehouse experience showed how well that can work out.

Figure 4
Nelson visits Architectural Elements to check out the stairway stringer they designed and fabricated at their Bellingham, Wash., facility for treehouses featured on the “Bionic Treehouse”
episode. Pictured is Frank Bonnell, owner Joe Clark, Nelson, Jason Schuyleman, Jon Falcon, and Kyle Thomas. Thomas designed all the components in 3-D software before any metal was
cut. Center photo by Matt McDonald, courtesy of The Bellingham Herald, Bellingham, Wash.
Using more metal also means turning over more control to the metal fabricators and welders he hires. That’s a good thing, Nelson concluded. He said although he’s a hands-on guy, he’s grown accustomed to putting his faith in the hands of his own carpenters, and he is happy to do the same with metal fabricators. “You know, I trust a lot of people to do what they do.
“Instead of learning a whole new trade, I just let them tackle it, and it’s just so much easier at this point. As much as I’d love to gain new skills, I have fun working with other people, and I like getting others involved, so I leave it to them,” Nelson said.
Nelson said although he does not envision using steel for the studs or most of the wall materials, he definitely sees using metal more for the stair supports and the structural foundation elements. “That’s where I think steel is for me.”
In fact, the “Bionic Treehouse” episode was not the first time Nelson incorporated metal into treehouses. He has long relied on hardened steel connectors—the TABs—to attach the structures to the trees. The Honeymoon Suite treehouse incorporated steel girders to support a 40-ft.-long bridge. The “Record-high Recording Studio” episode showcased an entire exterior wall of patina metal, and the “Scottish Treehouse” episode featured decorative fabricated metal railings.
Nelson has more steel in his tool belt. He said there is a plan afoot to use steel prominently in another treehouse at the Nelson TreeHouse Point bed-and-breakfast, which will be featured on next season’s program. “We’ve got a tremendous span between two trees—32 feet between two enormous fir trees—and everything balances between them.” Architectural Elements will design and fabricate the metal fabrications for that project.
“I get pretty passionate about design and about steel’s properties. It opens up so many possibilities. Right now we’re sort of in the Wild West of treehouses.
“I’m telling you, it’s opened up a new world.”
Photos courtesy of Architectural Elements, Bellingham, Wash., except where noted.
Animal Planet Media is a multimedia business unit of Discovery Communications, www.animalplanet.com, www.discovery.com. “Treehouse Masters” airs on Fridays at 10 p.m. EST. The program returns for a third season in January 2015.
Architectural Elements, 1818 Franklin St., Bellingham, WA 98225, 360-746-8205, joe.architecturalelements @gmail.com, www.archele.com
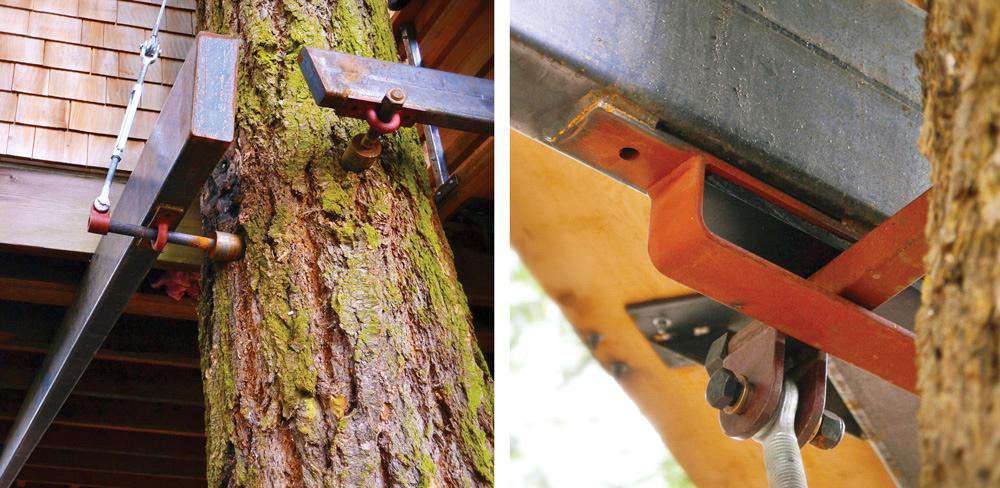
Figure 5
Treehouse attachment bolts, which Nelson calls TABs, are
screwed into the tree. Another metal fabricated yoke—a
plate with a ring or a U welded onto the bolt—is welded to
the steel beams. The two are then mechanically connected.
This creates the structural support for the joist platform. The
stationary TABs (top) allow for lateral movement, and the
dynamic TAB (bottom) allows for 2-axis tree movement.
Lights. Camera. Fabricate.
What was it like for Joe Clark and Kyle Thomas of Architectural Elements to fabricate while in the eye of the camera for a reality television program? Interesting, they said. And intense.
“One of the unique ways they film a reality show is they’re constantly rolling. So they don’t ever say ‘cut’ and they don’t ever stop you,” Thomas said. “Everybody on-site is mic’d, and there are multiple cameras, film and sound crew around, and somebody taking notes. The moment you roll up on-site to work, they’re putting a mic on you and start filming, regardless if you want them to or not.”
“The fusion of it is kind of interesting; it’s totally unscripted,” Clark said. “They just let it unfold, but they definitely drill down on certain things. Sometimes they’ll ask you to repeat something, like when I said, ‘Steel is stronger,’ but there’s no script. It’s just do your thing. Then they edit it afterward. You’re basically building a treehouse and they’re filming it.”
The show’s timetable heightened the intensity of the “Bionic Treehouse” project and accelerated the working pace, Thomas said. “When you see the show on TV, you assume it doesn’t happen so fast. You think, Oh, that’s a six-month project. And when they told us the two-week timeline, we were like, ‘Holy cow!”’
“So that was a pretty intense undertaking,” Clark added.
Clark and Thomas said they can’t wait to undertake it again next season.
About the Author

Kate Bachman
815-381-1302
Kate Bachman is a contributing editor for The FABRICATOR editor. Bachman has more than 20 years of experience as a writer and editor in the manufacturing and other industries.
subscribe now
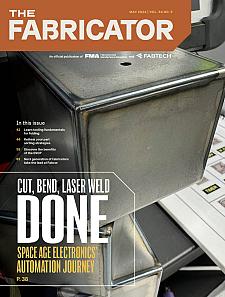
The Fabricator is North America's leading magazine for the metal forming and fabricating industry. The magazine delivers the news, technical articles, and case histories that enable fabricators to do their jobs more efficiently. The Fabricator has served the industry since 1970.
start your free subscription- Stay connected from anywhere
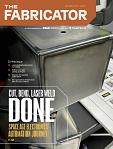
Easily access valuable industry resources now with full access to the digital edition of The Fabricator.
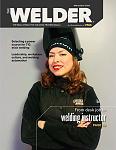
Easily access valuable industry resources now with full access to the digital edition of The Welder.
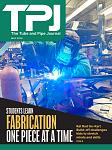
Easily access valuable industry resources now with full access to the digital edition of The Tube and Pipe Journal.
- Podcasting
- Podcast:
- The Fabricator Podcast
- Published:
- 04/16/2024
- Running Time:
- 63:29
In this episode of The Fabricator Podcast, Caleb Chamberlain, co-founder and CEO of OSH Cut, discusses his company’s...
- Industry Events
16th Annual Safety Conference
- April 30 - May 1, 2024
- Elgin,
Pipe and Tube Conference
- May 21 - 22, 2024
- Omaha, NE
World-Class Roll Forming Workshop
- June 5 - 6, 2024
- Louisville, KY
Advanced Laser Application Workshop
- June 25 - 27, 2024
- Novi, MI

