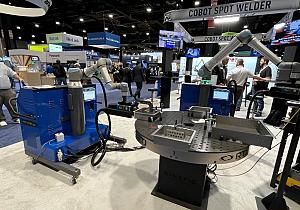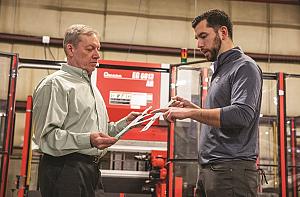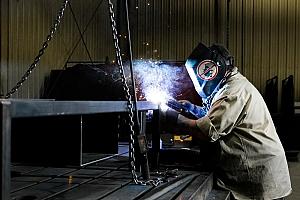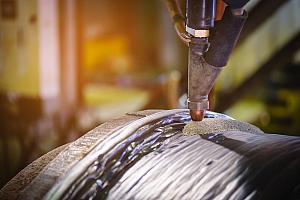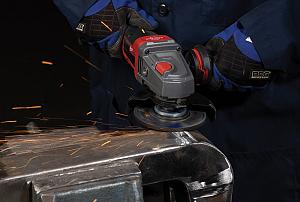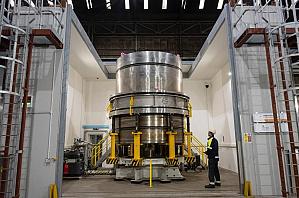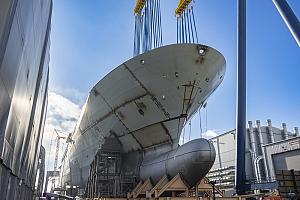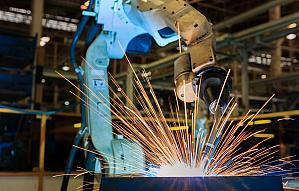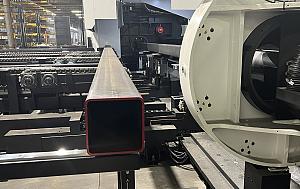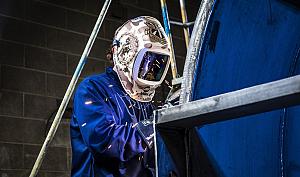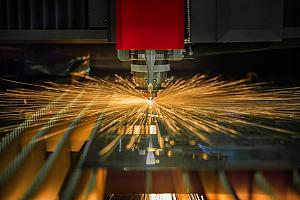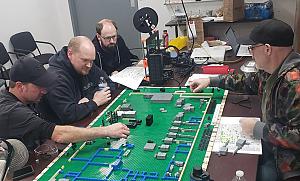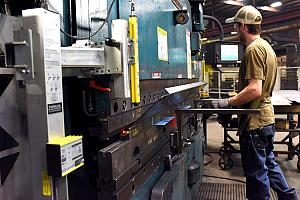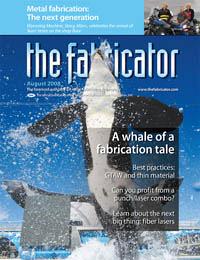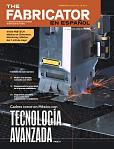Contributing Writer
- FMA
- The Fabricator
- FABTECH
- Canadian Metalworking
Categories
- Additive Manufacturing
- Aluminum Welding
- Arc Welding
- Assembly and Joining
- Automation and Robotics
- Bending and Forming
- Consumables
- Cutting and Weld Prep
- Electric Vehicles
- En Español
- Finishing
- Hydroforming
- Laser Cutting
- Laser Welding
- Machining
- Manufacturing Software
- Materials Handling
- Metals/Materials
- Oxyfuel Cutting
- Plasma Cutting
- Power Tools
- Punching and Other Holemaking
- Roll Forming
- Safety
- Sawing
- Shearing
- Shop Management
- Testing and Measuring
- Tube and Pipe Fabrication
- Tube and Pipe Production
- Waterjet Cutting
Industry Directory
Webcasts
Podcasts
FAB 40
Advertise
Subscribe
Account Login
Search
One easy piece to model
What to do while you wait for CAD training
- By Gerald Davis
- August 1, 2008
- Article
- Shop Management
I've met more than a handful of people who have access to a 3-D CAD system, but are restricted in what they can do with the software. In many cases, the 3-D CAD system is used merely as a data exchange tool; the main mission is to generate a CNC program for manufacturing. As often is the case in this scenario, training on how to model a new design in 3-D CAD remains on the back burner.
It is a shame to let lovely software go to waste. That's why we're going to walk through a modeling tutorial. So the next time you have a few minutes to experiment with your 3-D CAD system, you will have a goal in mind.
As a side note, the distinction between design and modeling is something I've picked up from reading Matt Lombard-authored books. You can find out more about Matt with a simple Web search, and I strongly recommend that you buy and study his publications. Modeling has to do with the specifics of using the software—using the menus and following the rules of the system. Design is the art of invention or creation that results in a product that satisfies some set of requirements.
This article focuses on the modeling aspect of the project. Although I'm using a specific brand of 3-D CAD software, I hope that you'll be able to follow along using whatever you have available.
Starting at the End
Figure 1 shows our finished part. Typically, you would receive just a description of the design target:
Design a chassis that will hold three circuit cards. The cards are identical, and each measures 5 in. wide by 4 in. deep by 1/16 in. thick. The cards have something delicate hanging over their back edge, so make shallow pockets to both protect and clear them. Allow for cross ventilation. The chassis will be mounted with self-tapping screws. For some reason, countersink two holes in the front of the chassis.
Even though we are primarily talking about modeling, you should always keep some design goals in mind. As a person who has some manufacturing experience, you know that symmetry is a blessing; production personnel don't have to worry about bending a symmetrical part backwards.
We're going to make an assumption that your manufacturing shop has tooling available for creating a variety of features in 20-gauge steel, and our design is going to take advantage of that tooling.
Let's jump into the modeling process.
Scene One, Sketch One
Figure 2 is our starting point in the model. I selected a plane (in this case the front plane, but you can use any plane that pleases you) and started a sketch. The sketch has a construction line with one end at the origin (also known as 0,0,0). I'm going to use this as the line of symmetry for the model. The 5-in. and 4-in. dimensions match the size of the circuit cards that the chassis is to hold.
I then used the sketch to start a sheet metal base flange feature as shown in Figure 3. I opted to use a gauge table and selected 20 ga. as the thickness and 0.039 in. as the inside radius. I'm planning on mirroring the feature to create the rest of the chassis, so I extruded the sketch only 1 in. It will become 2 in. deep after the mirroring operation.
The next step is to add a stiffening flange along the edge of the chassis' back wall. In Figure 4 you can see that I decided to make the flange 0.400 in. wide. I also decided to use the bend outside option so that there would not be any nasty tearing or bend relief problem at the corner.
Call in the Mountings
In Figure 5 I've added a mounting flange that is 0.700 in. wide. Again, I decided to avoid creating a bend relief in the corner. Some designs don't allow this; however, I recommend that you pre-sent the easiest-to-manufacture design first and then let the powers that be force you into making the design more expensive in future revisions, if that is their want.
This is a good time to start modeling the mounting holes. We know that we are to use self-tapping screws. Because our sheet metal is so thin, it would be a good design practice to use an extruded hole to give the self-tapping screw a better bite.
I've decided to model the extruded hole in two steps. First, I'll make a round cutout. Second, I'll add an edge flange to the round hole. This modeling technique allows me to flatten the extruded hole to generate a more realistic flat pattern.
Figure 6a shows the sketch that I used to locate a mounting hole, and Figure 6b shows the edge flange that I added to create what looks like an extruded hole.
Note in Figure 6a that I used a construction line to center the hole pattern on the flange's edge. I recommend using this kind of construction geometry to create symmetry; if the 4-in. dimension of the card and chassis should change in the future, you won't have to fuss with keeping the mounting holes centered. However, if symmetry isn't your goal, then don't use the construction line in your sketch for the mounting hole.
Figure 6c shows the part with the next extruded hole. Normally, I would combine 6a and 6c into a single step, but I wanted to go slowly in an attempt to be clear about what is going on.
Mirror, Mirror on the Wall
Now we get to apply our first mirroring operation. In Figure 7a you can see the preview image of this operation. I selected the face at the part's centerline as the surface to mirror; I selected the model that we've created to this point as the thing to mirror. The yellow phantom in Figure 7a becomes the solid sheet metal that you see in Figure 7b.
One advantage of using the mirror feature is that any future changes or edits made to the original side of the mirror will appear automatically in the mirrored features. This can be a real time saver for the CAD jockey, and it also guarantees that the model will be symmetrical in at least one axis.
Of course, some designs don't benefit from symmetric modeling techniques. I'm just trying to get you started with good habits. You could certainly model everything done so far without mirroring. It would just take you a little bit longer.
Sure, Lance a Lot
The 3-D CAD system I'm using allows me to create construction geometry that I can use for positioning features like lances for board guides. In Figure 8a you see a sketch with a dashed line that I've dimensioned. Figure 8b shows a bridge lance that I dropped into the model and anchored to the end of the construction line. This is just a modeling technique and may not apply to the software you are using. I like using this kind of construction geometry because it makes it easy to edit in the future.
Figure 9a shows a feature pattern that I used to create the first row of board guides. Using the single bridge lance from Figure 8b, I defined the pattern to have three columns at 1.500 in. and two rows at 0.144 in. My bridge lance is 0.079 in. wide, and I want a 0.065-in. gap between them for the 1/16-in.-thick boards that this chassis is supposed to hold.
In Figure 9b I've rotated the model to reveal the other side of the card guides. I created another linear pattern to generate three rows of card guide lances.
To model the vent slots shown in Figure 10, I took advantage of the offset sketch entity tool in my CAD system. I sketched a single straight line that represents the distance between the radiuses in the slot. I then offset that line and used the cap end with arc option to create a profile that represents the slot's perimeter. Again, I used a linear pattern to create the other vent slot.
What's the Vertex?
To create the front mounting flange on the chassis, I used the edge flange tool and selected up to vertex to force its length to be identical to the flanges created earlier. You can see the preview in Figure 11.
With the vertex option, an edit to the master flange's size will propagate automatically to the other flanges. If you're following closely, you'll note that one flange is mirrored and the other flange is controlled by the vertex option.
In Figure 12 you can see that I've used a forming tool to create a countersunk hole in our newest flange (from Figure 11). I like these extruded countersinks in thin sheet metal because the mating flat-head screw ends up with a stronger grip.
Because special tooling is required (and deburring is more difficult), this sort of feature isn't always the best option. This is the kind of topic where your designer self has to take control. I'll leave that to you as an extra-credit assignment.
To create the other half of the chassis, I used the mirror tool again. You can see the preview in Figure 13a and the solid result in Figure 13b. Even though this mirroring technique does not work for all designs that you might model, it sure saves time when it can be used.
Getting Ribbed
A clearance rib in the back wall of the chassis is shown in Figure 14a. To position it, I created a reference geometry sketch that references one of the existing bridge lances. That way, if the bridge lance position is edited, the rib will move automatically. This kind of positioning reference really depends on what your design intent is. If the rib is not supposed to move with the bridge lances, then don't tie them to each other.
To finish up the back wall pockets, I created a linear pattern of the rib in Figure 14a. You can see the result in Figure 14b. Upon reflection, it might have been better to create the rib at the same time that I created the first row of card guide lances and then patterned them both at the same time. That would have done a better job of tying them together.
Wasn't That Fun?
If you have never used a 3-D CAD system to model a sheet metal part, the critter shown in Figure 1 might have appeared to be complex. However, if you can learn to make simple sketches, extrudes, and cuts as well as use the mirror tool, the part turns out to be an easy piece.
About the Author
subscribe now
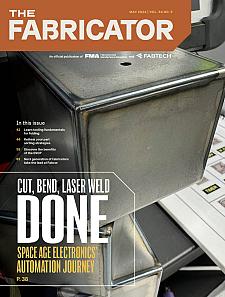
The Fabricator is North America's leading magazine for the metal forming and fabricating industry. The magazine delivers the news, technical articles, and case histories that enable fabricators to do their jobs more efficiently. The Fabricator has served the industry since 1970.
start your free subscription- Stay connected from anywhere
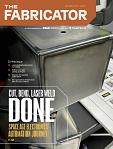
Easily access valuable industry resources now with full access to the digital edition of The Fabricator.
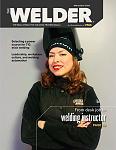
Easily access valuable industry resources now with full access to the digital edition of The Welder.
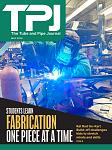
Easily access valuable industry resources now with full access to the digital edition of The Tube and Pipe Journal.
- Podcasting
- Podcast:
- The Fabricator Podcast
- Published:
- 05/07/2024
- Running Time:
- 67:38
Patrick Brunken, VP of Addison Machine Engineering, joins The Fabricator Podcast to talk about the tube and pipe...
- Trending Articles
Young fabricators ready to step forward at family shop
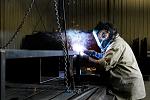
Material handling automation moves forward at MODEX

A deep dive into a bleeding-edge automation strategy in metal fabrication

White House considers China tariff increases on materials

BZI opens Iron Depot store in Utah
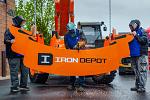
- Industry Events
Laser Welding Certificate Course
- May 7 - August 6, 2024
- Farmington Hills, IL
World-Class Roll Forming Workshop
- June 5 - 6, 2024
- Louisville, KY
Advanced Laser Application Workshop
- June 25 - 27, 2024
- Novi, MI
Precision Press Brake Certificate Course
- July 31 - August 1, 2024
- Elgin,

